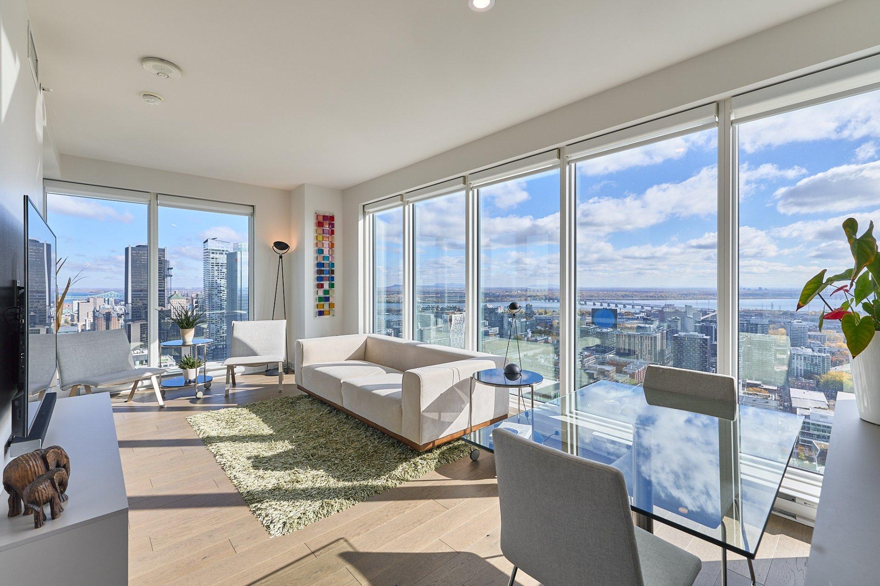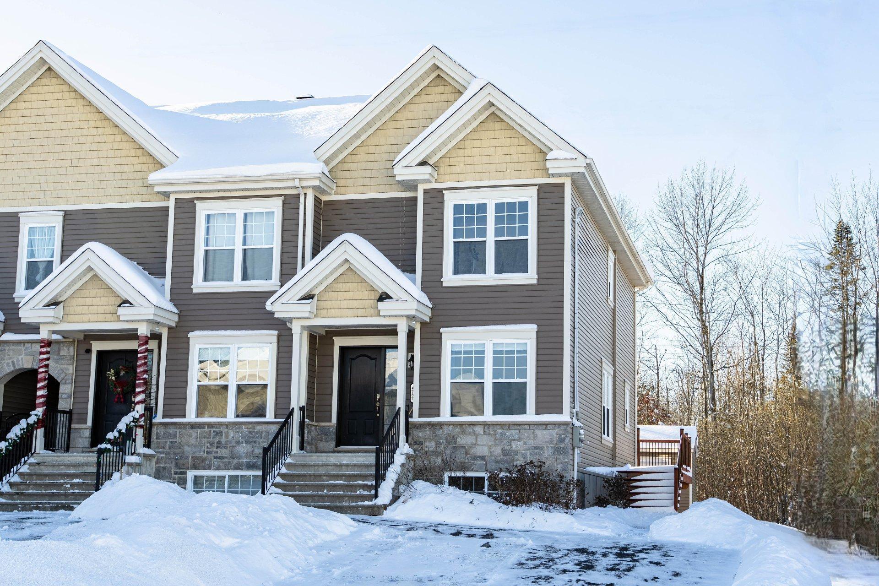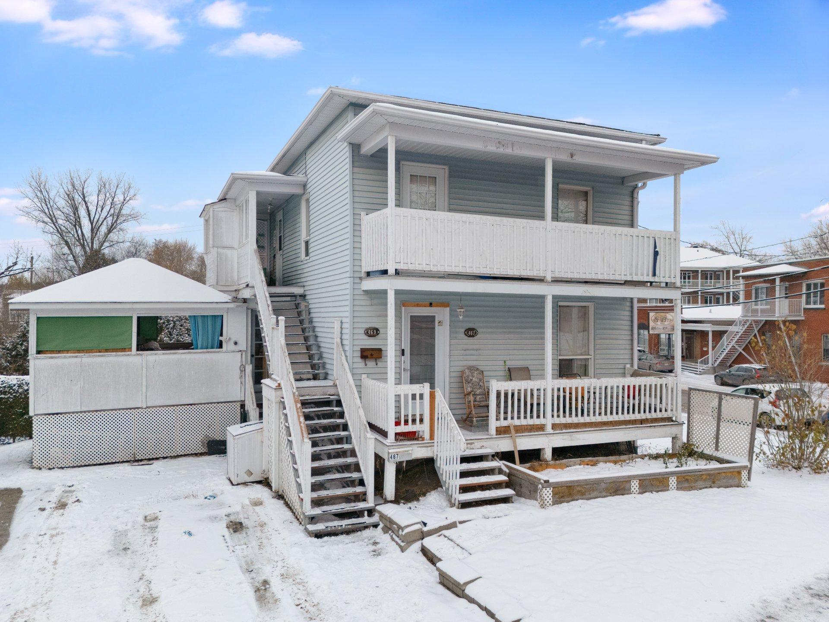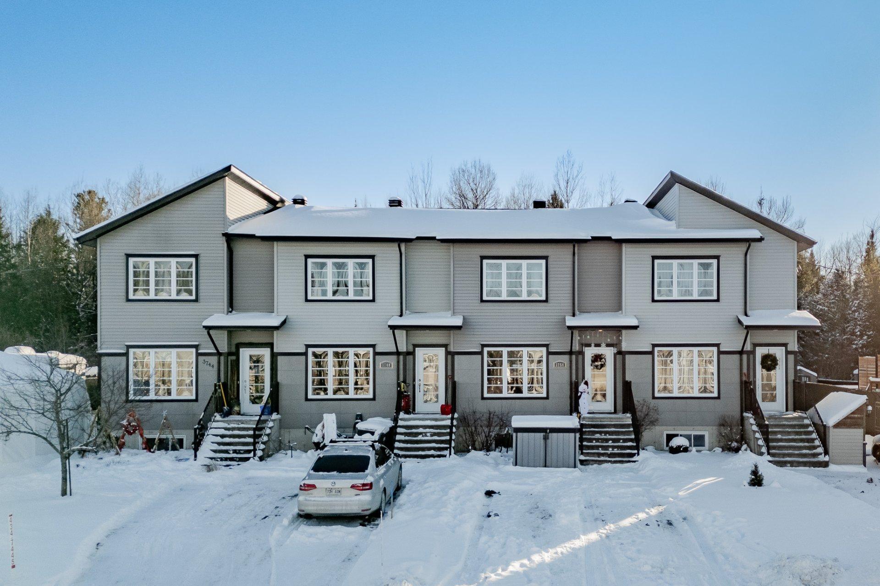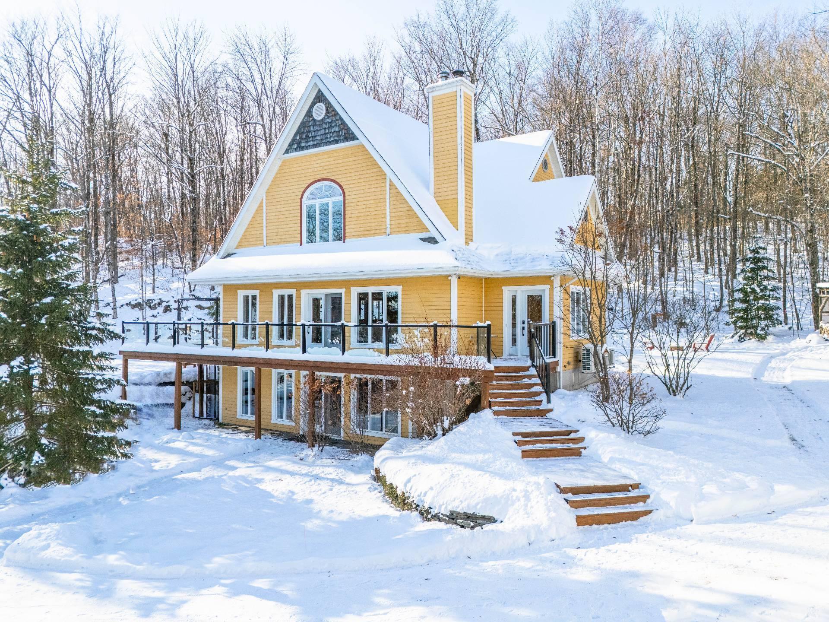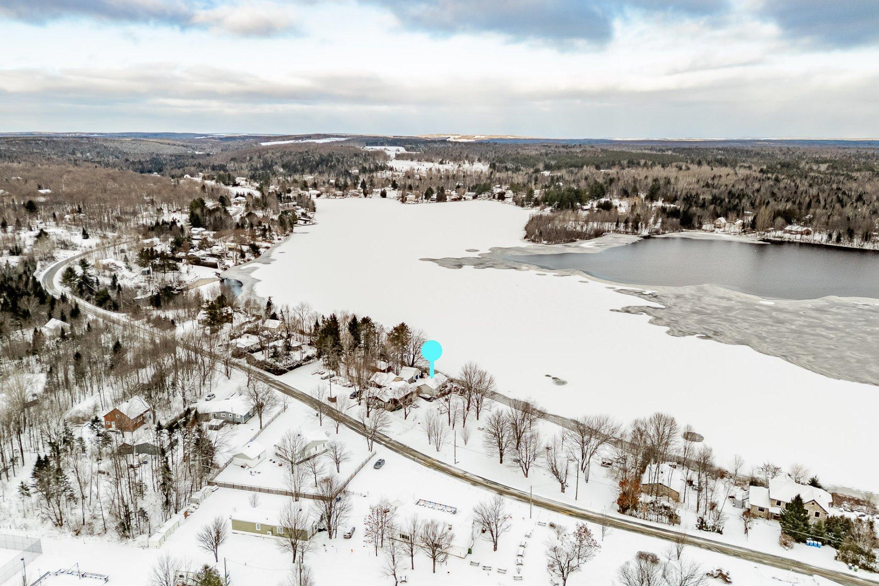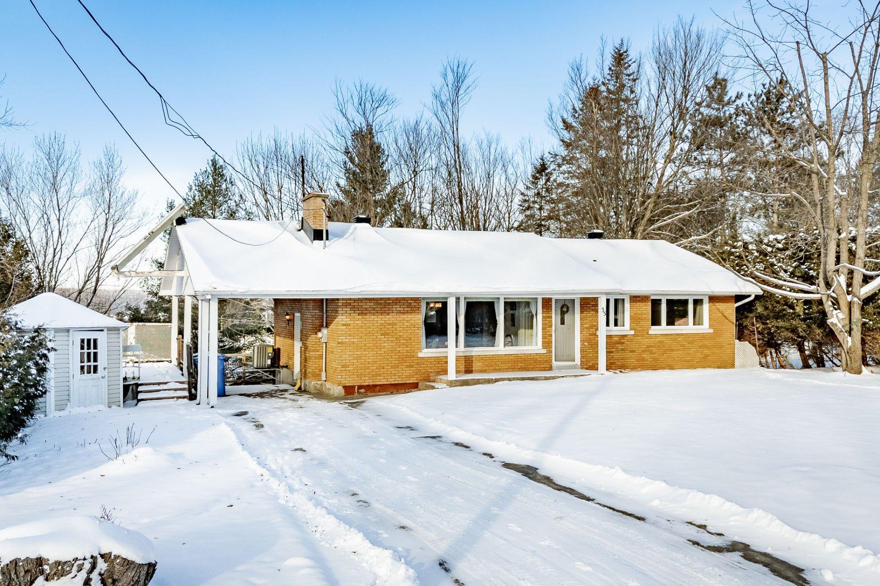Listings
All fields with an asterisk (*) are mandatory.
Invalid email address.
The security code entered does not match.
2 bds
,
2 bth
$765,000
Condo/Apt.
Listing # 22504616
1188 Rue St-Antoine O.
Montréal (Ville-Marie), QC
Real Estate Agency: Royal LePage Évolution
Montréal (Ville-Marie) - Montréal - On the 45th floor of Tour des Canadiens 2, this 918 sq. ft. corner condo offers spectacular views of Montreal and the ... View Details
2+1 bds
,
2 bth
$429,500
Single Family
Listing # 18137902
4787 Rue Maréchal
Sherbrooke (Brompton/Rock Forest/Saint-Élie/Deauville), QC
Real Estate Agency: Royal LePage Évolution
Sherbrooke (Brompton/Rock Forest/Saint-Élie/Deauville) - Estrie - This townhouse unit located in Rock Forest offers a bright, open-concept living space in a rapidly growing area, close ... View Details
2 bds
,
1 bth
$349,000
Revenue Prop.
Listing # 17531266
467 - 469 Rue Mont-Plaisant
Sherbrooke (Fleurimont), QC
Real Estate Agency: Royal LePage Évolution
Sherbrooke (Fleurimont) - Estrie - Welcome to 467 Mont-Plaisant Street! Just steps away from Sherbrooke CEGEP, shops, restaurants, and public ... View Details
2+1 bds
,
1 bth
$359,000
Single Family
Listing # 17515952
3754 Rue Tourville
Sherbrooke (Les Nations), QC
Real Estate Agency: Royal LePage Évolution
Sherbrooke (Les Nations) - Estrie - Charming three-story townhouse in a quiet neighborhood, close to local amenities. Welcoming open-concept living area ... View Details
1+3 bds
,
2 bth
$969,000
Single Family
Listing # 28116865
2270 Ch. Deschesne
Saint-Denis-de-Brompton, QC
Real Estate Agency: Royal LePage Évolution
Saint-Denis-de-Brompton - Estrie - This exceptional property is nestled on 6.6 acres of wooded land, offering unparalleled privacy just minutes from ... View Details
1+1 bds
,
1 bth
$429,000
Single Family
Listing # 16166805
353 Ch. St-Pierre
Saint-Claude, QC
Real Estate Agency: Royal LePage Évolution
Saint-Claude - Estrie - Charming four-season house/cottage with a detached garage and 98 linear feet directly on Lake Boissonneault. Enjoy a ... View Details
3+1 bds
,
1 bth
$325,000
Single Family
Listing # 23624114
35 Rue Crabtree
Windsor, QC
Real Estate Agency: Royal LePage Évolution
Windsor - Estrie - New bungalow in a sought-after area of Windsor Charming all-brick bungalow located in a desirable family-friendly ... View Details
2 bds
,
1 bth
$1,100,000
Revenue Prop.
Listing # 23057192
1250 - 1254 Rue Lincoln
Sherbrooke (Les Nations), QC
Real Estate Agency: Royal LePage Évolution
Sherbrooke (Les Nations) - Estrie - Well-maintained 5-unit building located near the UdeS and amenities. It includes four 4 ½ and one 3 ½ units, all cozy ... View Details
2+2 bds
,
2 bth
$759,000
Single Family
Listing # 24427265
4646 Rue des Chanterelles
Sherbrooke (Brompton/Rock Forest/Saint-Élie/Deauville), QC
Real Estate Agency: Royal LePage Évolution
Sherbrooke (Brompton/Rock Forest/Saint-Élie/Deauville) - Estrie - Superb 4-bedroom, 2-bathroom property located in Sherbrooke's sought-after Rock Forest sector, less than five minutes ... View Details
2+2 bds
,
2 bth
$1,689,000
Single Family
Listing # 13238933
1488 Rue Alice-Campbell
Sherbrooke (Les Nations), QC
Real Estate Agency: Royal LePage Évolution
Sherbrooke (Les Nations) - Estrie - This prestigious home in northern Sherbrooke combines proximity to services and access to the Beckett Woods trails. It ... View Details
2 bds
,
1 bth
$379,000
Revenue Prop.
Listing # 12901212
1186 - 1188 Rue Belvédère S.
Sherbrooke (Les Nations), QC
Real Estate Agency: Royal LePage Évolution
Sherbrooke (Les Nations) - Estrie - Brick duplex ideally located on Belvédère Street, close to all amenities and Mont Bellevue. Includes a 4 1/2 and a large... View Details
1+2 bds
,
2 bth
$421,831 +GST/QST
Single Family
Listing # 15446139
3809 Rue Émile-Chartier
Sherbrooke (Les Nations), QC
Real Estate Agency: Royal LePage Évolution
Sherbrooke (Les Nations) - Estrie - View Details
1+2 bds
,
2 bth
$421,831 +GST/QST
Single Family
Listing # 11043471
3807 Rue Émile-Chartier
Sherbrooke (Les Nations), QC
Real Estate Agency: Royal LePage Évolution
Sherbrooke (Les Nations) - Estrie - View Details
2 bds
,
1 bth
$524,900
Revenue Prop.
Listing # 19673672
52 - 56 3e Avenue
Windsor, QC
Real Estate Agency: Royal LePage Évolution
Windsor - Estrie - View Details
1+2 bds
,
2 bth
$2,100.00 Monthly
Single Family
Listing # 16899015
19 Rue Carl
Sherbrooke (Lennoxville), QC
Real Estate Agency: Royal LePage Évolution
Sherbrooke (Lennoxville) - Estrie - View Details
$219,000
Land/Lot
Listing # 13237683
165 Ch. Coutu
Stoke, QC
Real Estate Agency: Royal LePage Évolution
Stoke - Estrie - Large 43,197 sq. ft. lot in Stoke, intimate and well located. Artesian well already installed, septic plans and ... View Details
1 bds
,
1 bth
$965.00 Monthly
Condo/Apt.
Listing # 17681365
110 Rue St-François N.
Sherbrooke (Fleurimont), QC
Real Estate Agency: Royal LePage Évolution
Sherbrooke (Fleurimont) - Estrie - View Details
1 bds
,
1 bth
$1,070.00 Monthly
Condo/Apt.
Listing # 10711155
110 Rue St-François N.
Sherbrooke (Fleurimont), QC
Real Estate Agency: Royal LePage Évolution
Sherbrooke (Fleurimont) - Estrie - View Details
2 bds
,
1 bth
$1,220.00 Monthly
Condo/Apt.
Listing # 20187209
85 Rue Bowen N.
Sherbrooke (Fleurimont), QC
Real Estate Agency: Royal LePage Évolution
Sherbrooke (Fleurimont) - Estrie - View Details
3 bds
,
1 bth
$1,620.00 Monthly
Condo/Apt.
Listing # 18536967
110 Rue St-François N.
Sherbrooke (Fleurimont), QC
Real Estate Agency: Royal LePage Évolution
Sherbrooke (Fleurimont) - Estrie - View Details
3 bds
,
1 bth
$599,000
Single Family
Listing # 17930321
15 Ch. Armand-Martineau
Saint-Herménégilde, QC
Real Estate Agency: Royal LePage Évolution
Saint-Herménégilde - Estrie - View Details
2 bds
,
1 bth
$2,970.00 Monthly
Condo/Apt.
Listing # 21202403
8355 Boul. St-Laurent
Brossard, QC
Real Estate Agency: Royal LePage Évolution
Brossard - Montérégie - Superb corner unit on the 12th floor of AlterEgo offering 1,160 sq. ft., 2 bedrooms, 2 bathrooms, unobstructed river ... View Details
$695,000 +GST/QST
Com./Ind./Block
Listing # 21156114
40 - 42 Rue Wellington N.
Sherbrooke (Les Nations), QC
Real Estate Agency: Royal LePage Évolution
Sherbrooke (Les Nations) - Estrie - Exceptional opportunity! Commercial property with 3 leased spaces. Possibility of owner-occupancy for the main space. ... View Details
$270,000 +GST/QST
Com./Ind./Block
Listing # 27494193
Rue Non Disponible-Unavailable
Montréal (Le Plateau-Mont-Royal), QC
Real Estate Agency: Royal LePage Évolution
Montréal (Le Plateau-Mont-Royal) - Montréal - Unique opportunity to acquire a well-established and profitable coffee business in the heart of a vibrant neighborhood. ... View Details





