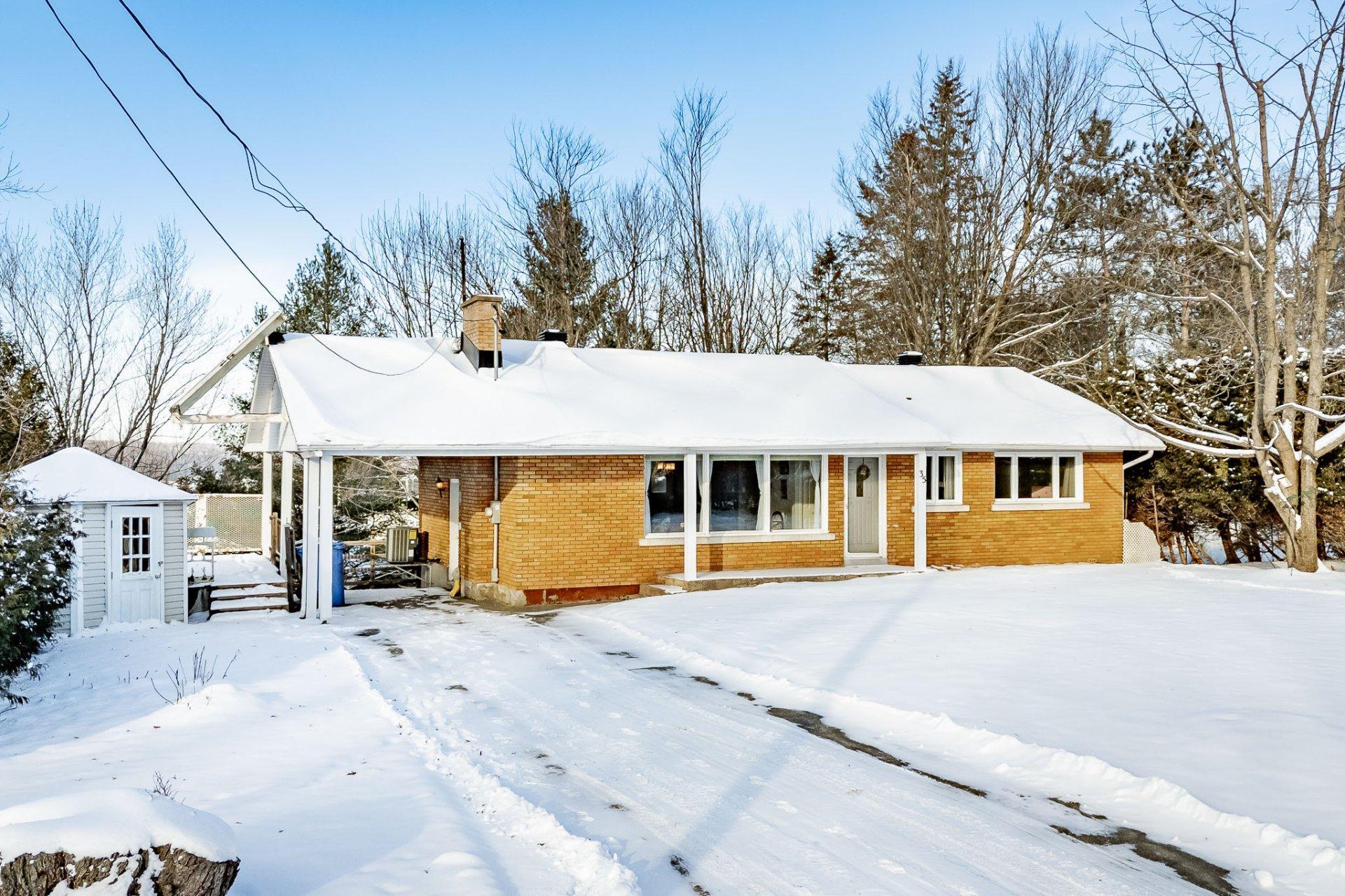Listings
All fields with an asterisk (*) are mandatory.
Invalid email address.
The security code entered does not match.
3+1 bds
,
1 bth
$325,000
Single Family
Listing # 23624114
35 Rue Crabtree
Windsor, QC
Real Estate Agency: Royal LePage Évolution
Windsor - Estrie - View Details
2 bds
,
1 bth
$1,100,000
Revenue Prop.
Listing # 23057192
1250 - 1254 Rue Lincoln
Sherbrooke (Les Nations), QC
Real Estate Agency: Royal LePage Évolution
Sherbrooke (Les Nations) - Estrie - Well-maintained 5-unit building located near the UdeS and amenities. It includes four 4 ½ and one 3 ½ units, all cozy ... View Details
2+2 bds
,
2 bth
$759,000
Single Family
Listing # 24427265
4646 Rue des Chanterelles
Sherbrooke (Brompton/Rock Forest/Saint-Élie/Deauville), QC
Real Estate Agency: Royal LePage Évolution
Sherbrooke (Brompton/Rock Forest/Saint-Élie/Deauville) - Estrie - Superb 4-bedroom, 2-bathroom property located in Sherbrooke's sought-after Rock Forest sector, less than five minutes ... View Details
2+2 bds
,
2 bth
$1,689,000
Single Family
Listing # 13238933
1488 Rue Alice-Campbell
Sherbrooke (Les Nations), QC
Real Estate Agency: Royal LePage Évolution
Sherbrooke (Les Nations) - Estrie - This prestigious home in northern Sherbrooke combines proximity to services and access to the Beckett Woods trails. It ... View Details
2 bds
,
1 bth
$379,000
Revenue Prop.
Listing # 12901212
1186 - 1188 Rue Belvédère S.
Sherbrooke (Les Nations), QC
Real Estate Agency: Royal LePage Évolution
Sherbrooke (Les Nations) - Estrie - Brick duplex ideally located on Belvédère Street, close to all amenities and Mont Bellevue. Includes a 4 1/2 and a large... View Details
1+2 bds
,
2 bth
$421,831 +GST/QST
Single Family
Listing # 15446139
3809 Rue Émile-Chartier
Sherbrooke (Les Nations), QC
Real Estate Agency: Royal LePage Évolution
Sherbrooke (Les Nations) - Estrie - View Details
1+2 bds
,
2 bth
$421,831 +GST/QST
Single Family
Listing # 11043471
3807 Rue Émile-Chartier
Sherbrooke (Les Nations), QC
Real Estate Agency: Royal LePage Évolution
Sherbrooke (Les Nations) - Estrie - View Details
2 bds
,
1 bth
$524,900
Revenue Prop.
Listing # 19673672
52 - 56 3e Avenue
Windsor, QC
Real Estate Agency: Royal LePage Évolution
Windsor - Estrie - View Details
1+2 bds
,
2 bth
$2,100.00 Monthly
Single Family
Listing # 16899015
19 Rue Carl
Sherbrooke (Lennoxville), QC
Real Estate Agency: Royal LePage Évolution
Sherbrooke (Lennoxville) - Estrie - View Details
$219,000
Land/Lot
Listing # 13237683
165 Ch. Coutu
Stoke, QC
Real Estate Agency: Royal LePage Évolution
Stoke - Estrie - Large 43,197 sq. ft. lot in Stoke, intimate and well located. Artesian well already installed, septic plans and ... View Details
1 bds
,
1 bth
$965.00 Monthly
Condo/Apt.
Listing # 17681365
110 Rue St-François N.
Sherbrooke (Fleurimont), QC
Real Estate Agency: Royal LePage Évolution
Sherbrooke (Fleurimont) - Estrie - View Details
1 bds
,
1 bth
$1,070.00 Monthly
Condo/Apt.
Listing # 10711155
110 Rue St-François N.
Sherbrooke (Fleurimont), QC
Real Estate Agency: Royal LePage Évolution
Sherbrooke (Fleurimont) - Estrie - View Details
2 bds
,
1 bth
$1,220.00 Monthly
Condo/Apt.
Listing # 20187209
85 Rue Bowen N.
Sherbrooke (Fleurimont), QC
Real Estate Agency: Royal LePage Évolution
Sherbrooke (Fleurimont) - Estrie - View Details
3 bds
,
1 bth
$1,620.00 Monthly
Condo/Apt.
Listing # 18536967
110 Rue St-François N.
Sherbrooke (Fleurimont), QC
Real Estate Agency: Royal LePage Évolution
Sherbrooke (Fleurimont) - Estrie - View Details
3 bds
,
1 bth
$599,000
Single Family
Listing # 17930321
15 Ch. Armand-Martineau
Saint-Herménégilde, QC
Real Estate Agency: Royal LePage Évolution
Saint-Herménégilde - Estrie - View Details
2 bds
,
1 bth
$3,116.00 Monthly
Condo/Apt.
Listing # 21202403
8355 Boul. St-Laurent
Brossard, QC
Real Estate Agency: Royal LePage Évolution
Brossard - Montérégie - Superb corner unit on the 12th floor of AlterEgo offering 1,160 sq. ft., 2 bedrooms, 2 bathrooms, unobstructed river ... View Details
$695,000 +GST/QST
Com./Ind./Block
Listing # 21156114
40 - 42 Rue Wellington N.
Sherbrooke (Les Nations), QC
Real Estate Agency: Royal LePage Évolution
Sherbrooke (Les Nations) - Estrie - Exceptional opportunity! Commercial property with 3 leased spaces. Possibility of owner-occupancy for the main space. ... View Details
$270,000 +GST/QST
Com./Ind./Block
Listing # 27494193
Rue Non Disponible-Unavailable
Montréal (Le Plateau-Mont-Royal), QC
Real Estate Agency: Royal LePage Évolution
Montréal (Le Plateau-Mont-Royal) - Montréal - Unique opportunity to acquire a well-established and profitable coffee business in the heart of a vibrant neighborhood. ... View Details
$420,000 +GST/QST
Com./Ind./Block
Listing # 14633371
Rue Non Disponible-Unavailable
Montréal (Rosemont/La Petite-Patrie), QC
Real Estate Agency: Royal LePage Évolution
Montréal (Rosemont/La Petite-Patrie) - Montréal - Unique opportunity to acquire a well-established and profitable coffee business in the heart of a vibrant neighborhood. ... View Details
$497,500 +GST/QST
Land/Lot
Listing # 16813788
Ch. du Parc
Orford, QC
Real Estate Agency: Royal LePage Évolution
Orford - Estrie - Land for mixed commercial and residential use, located on Chemin du Parc in Orford, in an exceptional natural setting, ... View Details
$210,000 +GST/QST
Land/Lot
Listing # 27909222
Rue Fréchette
Granby, QC
Real Estate Agency: Royal LePage Évolution
Granby - Estrie - LOT #10. Welcome to Domaine Fréchette. Add this 38,000+ square foot lot to your project today! Ideally located between ... View Details
$210,000 +GST/QST
Land/Lot
Listing # 22165458
Rue Fréchette
Granby, QC
Real Estate Agency: Royal LePage Évolution
Granby - Estrie - LOT #7. Welcome to Domaine Fréchette. Add this 45,000+ square foot lot to your project today! Ideally located between ... View Details
$657,000 +GST/QST
Com./Ind./Block
Listing # 16546581
3550 Rue Galt O.
Sherbrooke (Brompton/Rock Forest/Saint-Élie/Deauville), QC
Real Estate Agency: Royal LePage Évolution
Sherbrooke (Brompton/Rock Forest/Saint-Élie/Deauville) - Estrie - Exceptional business opportunity! Set of two well-established Quesada Burritos restaurants in Sherbrooke, located in ... View Details
3 bds
,
1 bth
$569,000
Single Family
Listing # 21036275
31 Rue Thornton N.
Coaticook, QC
Real Estate Agency: Royal LePage Évolution
Coaticook - Estrie - View Details




























