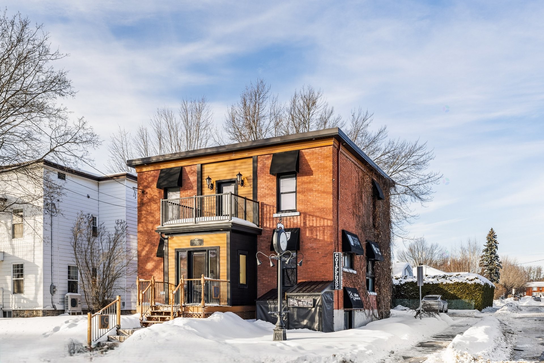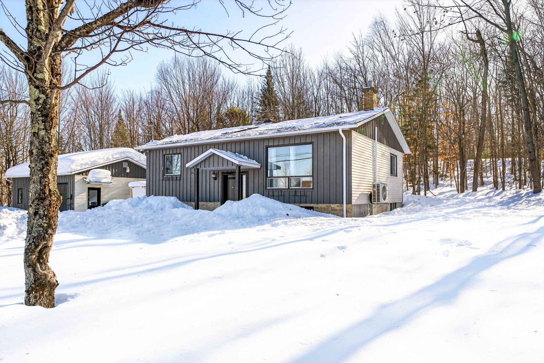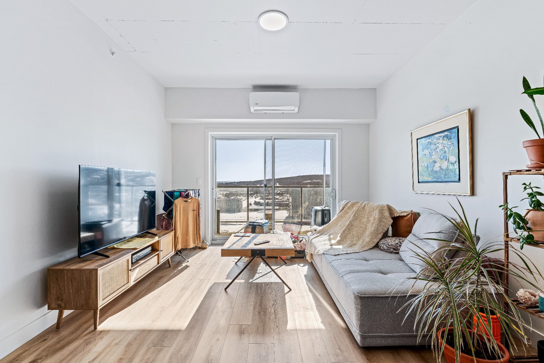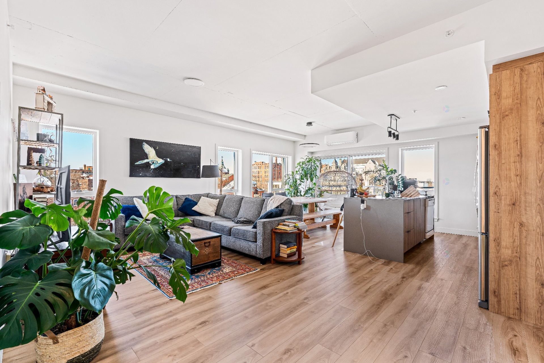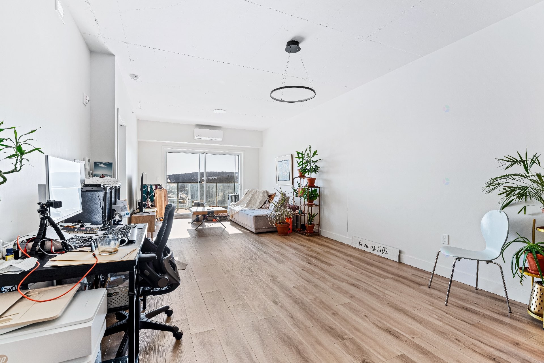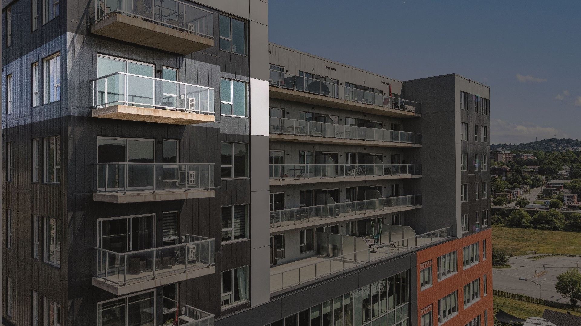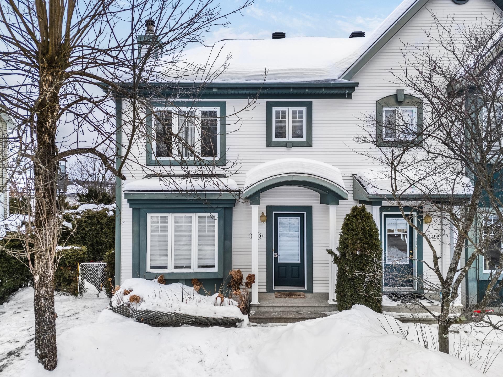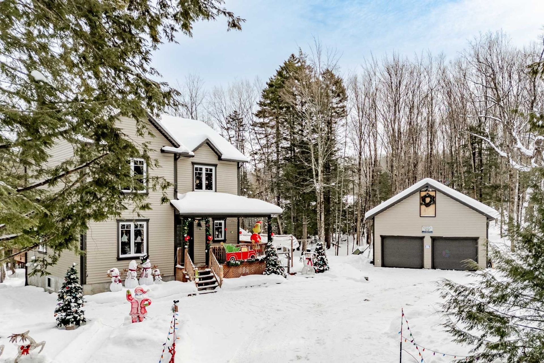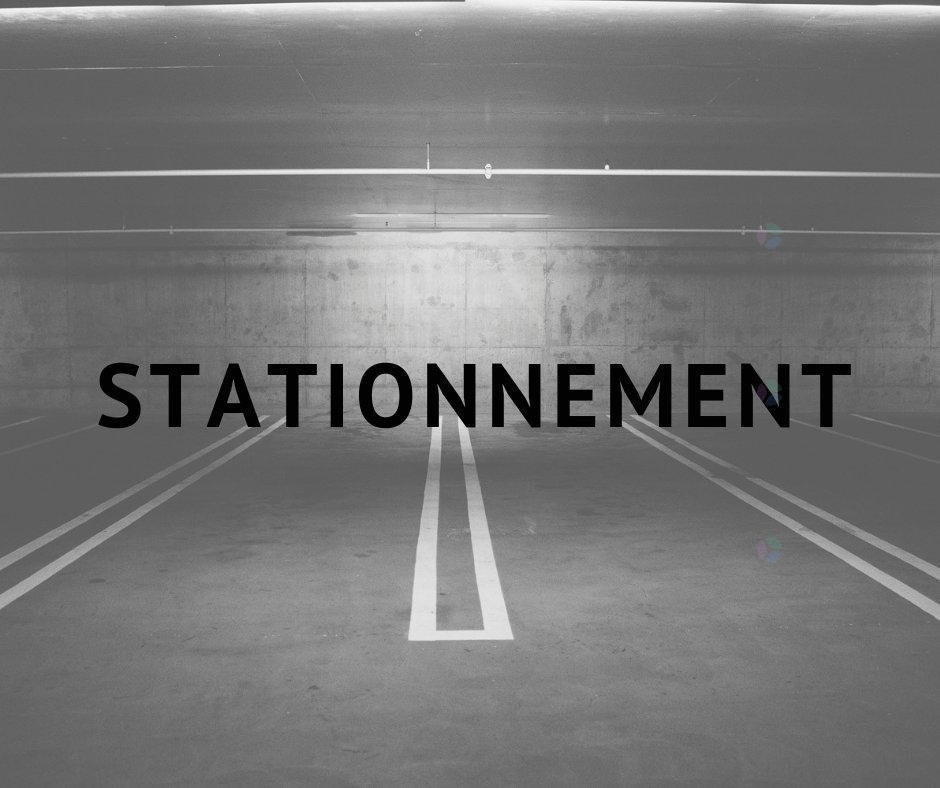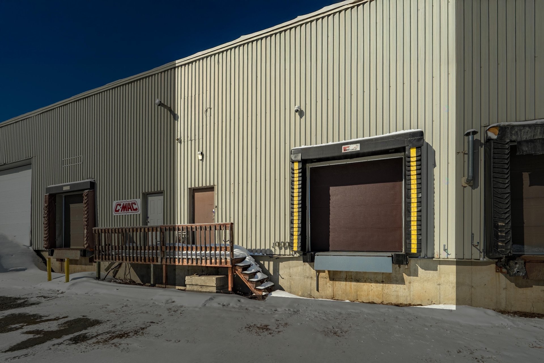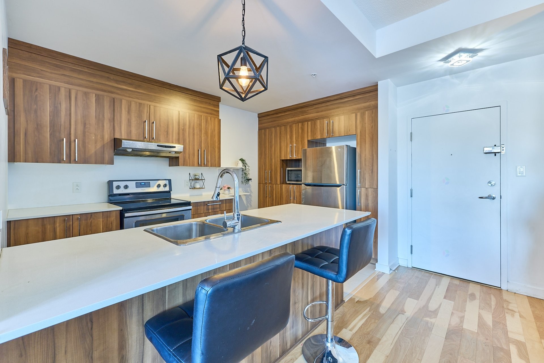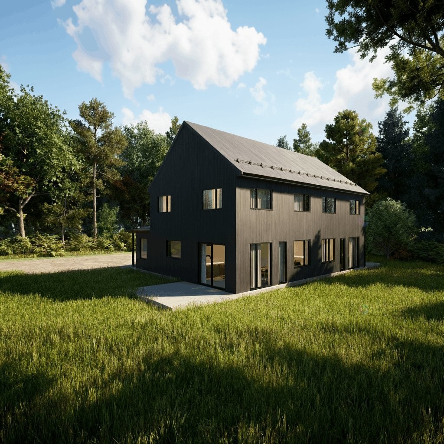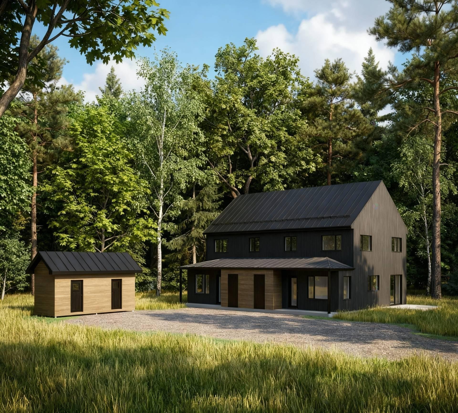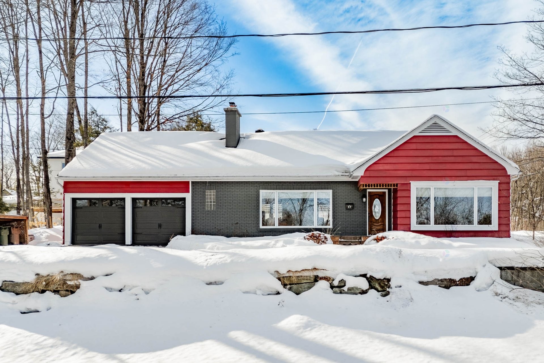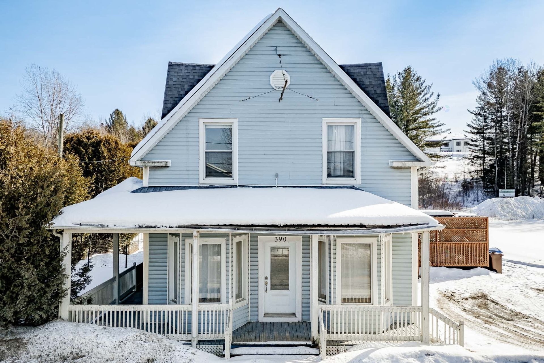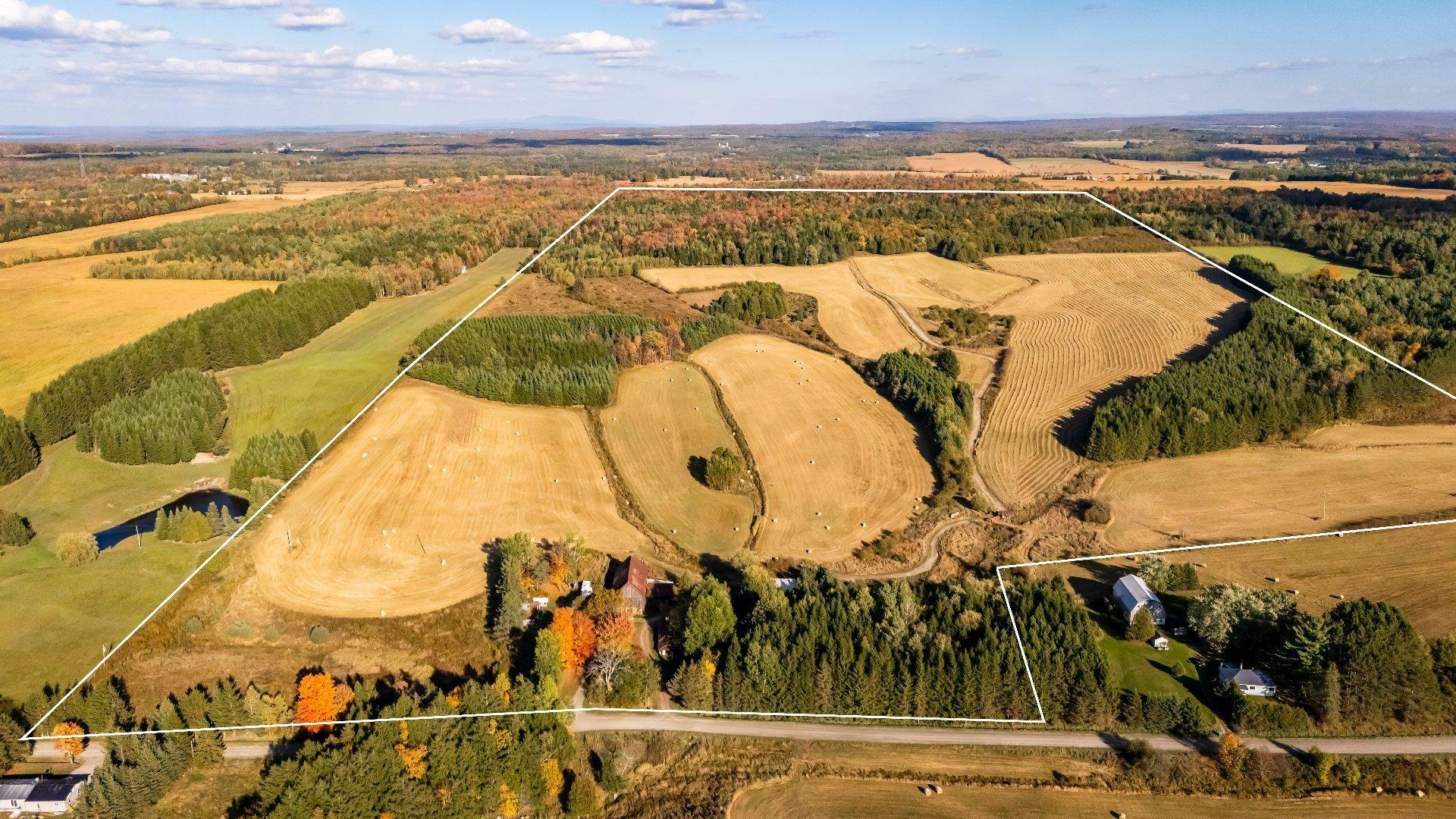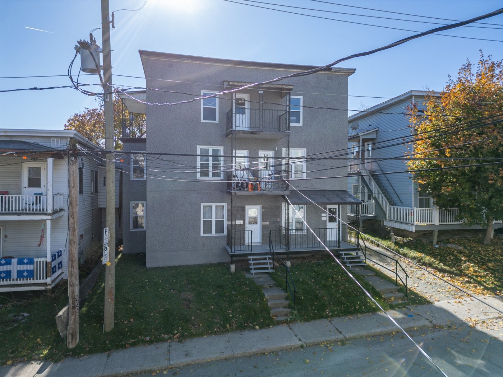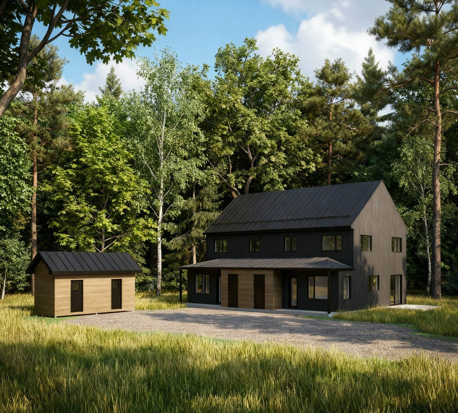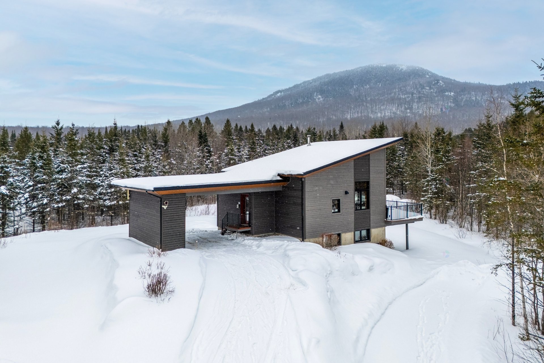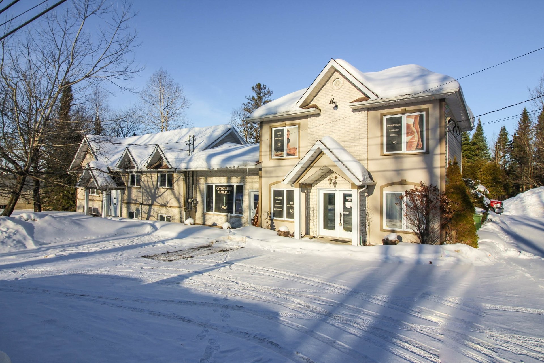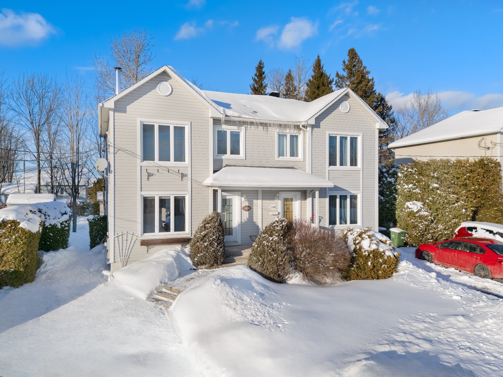Listings
All fields with an asterisk (*) are mandatory.
Invalid email address.
The security code entered does not match.
$512,500 +GST/QST
Com./Ind./Block
Listing # 27809702
531 Rue du Conseil
Sherbrooke (Fleurimont), QC
Real Estate Agency: Royal LePage Évolution
Sherbrooke (Fleurimont) - Estrie - Office building ideal for owner-occupiers. Available for occupancy as of October 1. Located on a street corner, it ... View Details
2+1 bds
,
1 bth
$495,000
Single Family
Listing # 25378984
960 Route 222
Saint-Denis-de-Brompton, QC
Real Estate Agency: Royal LePage Évolution
Saint-Denis-de-Brompton - Estrie - View Details
1 bds
,
1 bth
$1,659.00 Monthly
Condo/Apt.
Listing # 23184668
60 - 70 Rue Wellington S.
Sherbrooke (Les Nations), QC
Real Estate Agency: Royal LePage Évolution
Sherbrooke (Les Nations) - Estrie - This sophisticated 3½ apartment, located on the 9th floor, offers a pleasant open-concept living space with an elegantly... View Details
2 bds
,
1 bth
$1,922.00 Monthly
Condo/Apt.
Listing # 22177857
60 - 70 Rue Wellington S.
Sherbrooke (Les Nations), QC
Real Estate Agency: Royal LePage Évolution
Sherbrooke (Les Nations) - Estrie - Superb corner apartment located on the 9th floor of Espace Centro, offering a generous and bright living area. This 4½ ... View Details
1 bds
,
1 bth
$1,466.00 Monthly
Condo/Apt.
Listing # 20125775
60 - 70 Rue Wellington S.
Sherbrooke (Les Nations), QC
Real Estate Agency: Royal LePage Évolution
Sherbrooke (Les Nations) - Estrie - This sophisticated 3½ apartment, located on the 9th floor, offers a pleasant open-concept living space with an elegantly... View Details
2 bds
,
1 bth
$2,001.00 Monthly
Condo/Apt.
Listing # 17861049
60 - 70 Rue Wellington S.
Sherbrooke (Les Nations), QC
Real Estate Agency: Royal LePage Évolution
Sherbrooke (Les Nations) - Estrie - Magnificent sophisticated corner apartment with breathtaking views of the city. This 4½ urban apartment located on the ... View Details
2+1 bds
,
2 bth
$399,900
Single Family
Listing # 21830883
1490 Rue Marini
Sherbrooke (Brompton/Rock Forest/Saint-Élie/Deauville), QC
Real Estate Agency: Royal LePage Évolution
Sherbrooke (Brompton/Rock Forest/Saint-Élie/Deauville) - Estrie - View Details
2 bds
,
1 bth
$289,900
Condo/Apt.
Listing # 20492238
4205 Rue Bertrand-Fabi
Sherbrooke (Brompton/Rock Forest/Saint-Élie/Deauville), QC
Real Estate Agency: Royal LePage Évolution
Sherbrooke (Brompton/Rock Forest/Saint-Élie/Deauville) - Estrie - Located in the sought-after Rock Forest neighborhood, this 2-bedroom, 1-bathroom condo offers a convenient living ... View Details
3+1 bds
,
1 bth
$674,900
Single Family
Listing # 24865035
168 Rue des Érables
Eastman, QC
Real Estate Agency: Royal LePage Évolution
Eastman - Estrie - Turnkey property built in 2017, featuring a double garage and set on a private, wooded lot of over one acre. It offers 4... View Details
$75,000
Condo/Apt.
Listing # 26587946
1188 Rue St-Antoine O.
Montréal (Ville-Marie), QC
Real Estate Agency: Royal LePage Évolution
Montréal (Ville-Marie) - Montréal - Opportunity to acquire an exclusive parking space located in the prestigious Tour des Canadiens (Phase 2), nestled in ... View Details
$13.00 Annual / Square Feet +GST/QST
Com./Ind./Block
Listing # 22751700
4271 Rue de la Garlock
Sherbrooke (Les Nations), QC
Real Estate Agency: Royal LePage Évolution
Sherbrooke (Les Nations) - Estrie - In this strategic area of Sherbrooke, this 1,900 sq. ft. industrial space offers a versatile space perfect for your ... View Details
2 bds
,
1 bth
$414,000
Condo/Apt.
Listing # 11650660
10050 Place de l'Acadie
Montréal (Ahuntsic-Cartierville), QC
Real Estate Agency: Royal LePage Évolution
Montréal (Ahuntsic-Cartierville) - Montréal - Ground floor condo offering 2 bedrooms and 1 bathroom. Large functional kitchen with plenty of storage space and a ... View Details
3 bds
,
1 bth
$685,000 +GST/QST
Single Family
Listing # 24818275
133Z Ch. d'Orford-sur-le-Lac
Eastman, QC
Real Estate Agency: Royal LePage Évolution
Eastman - Estrie - New semi-detached home located in the prestigious Domaine Orford-sur-le-Lac in Eastman. Eco-friendly construction ... View Details
3 bds
,
1 bth
$685,000 +GST/QST
Single Family
Listing # 20360894
133Z Ch. d'Orford-sur-le-Lac
Eastman, QC
Real Estate Agency: Royal LePage Évolution
Eastman - Estrie - New semi-detached home located in the prestigious Domaine Orford-sur-le-Lac in Eastman. Eco-friendly construction ... View Details
3 bds
,
2 bth
$579,000
Single Family
Listing # 11421695
27 Rue Spring-Garden
Sherbrooke (Lennoxville), QC
Real Estate Agency: Royal LePage Évolution
Sherbrooke (Lennoxville) - Estrie - In the heart of Lennoxville, this home has benefited from numerous upgrades and major renovations over the years. It ... View Details
4 bds
,
2 bth
$425,000
Single Family
Listing # 24936891
390 Rue Principale
Stoke, QC
Real Estate Agency: Royal LePage Évolution
Stoke - Estrie - View Details
5 bds
,
1 bth
$1,499,000 +GST/QST
Farm/Hobby Farm
Listing # 12993482
3150 Ch. Bartlett
Cookshire-Eaton, QC
Real Estate Agency: Royal LePage Évolution
Cookshire-Eaton - Estrie - View Details
0 bds
,
1 bth
$800,000
Revenue Prop.
Listing # 18786289
250 - 258 Rue Olivier
Sherbrooke (Les Nations), QC
Real Estate Agency: Royal LePage Évolution
Sherbrooke (Les Nations) - Estrie - View Details
3 bds
,
1 bth
$685,000 +GST/QST
Condo/Apt.
Listing # 15146887
133 Ch. d'Orford-sur-le-Lac
Eastman, QC
Real Estate Agency: Royal LePage Évolution
Eastman - Estrie - New semi-detached home located in the prestigious Domaine Orford-sur-le-Lac in Eastman. Eco-friendly construction ... View Details
3 bds
,
1 bth
$685,000 +GST/QST
Condo/Apt.
Listing # 16669127
133 Ch. d'Orford-sur-le-Lac
Eastman, QC
Real Estate Agency: Royal LePage Évolution
Eastman - Estrie - New semi-detached home located in the prestigious Domaine Orford-sur-le-Lac in Eastman. Eco-friendly construction ... View Details
0+3 bds
,
2 bth
$539,000 +GST/QST
Single Family
Listing # 22101624
1 Rue Alice
Ham-Sud, QC
Real Estate Agency: Royal LePage Évolution
Ham-Sud - Estrie - Discover a beautifully designed property that blends seamlessly into its natural surroundings as part of the ... View Details
0 bds
,
1 bth
$680,000 +GST/QST
Revenue Prop.
Listing # 20280135
121 Route 216
Stoke, QC
Real Estate Agency: Royal LePage Évolution
Stoke - Estrie - Beautiful residential and commercial triplex carefully renovated over the years. Spacious 5½ on the ground floor and ... View Details
2+1 bds
,
1 bth
$339,900
Single Family
Listing # 9050265
1208 Rue Boisvert
Sherbrooke (Brompton/Rock Forest/Saint-Élie/Deauville), QC
Real Estate Agency: Royal LePage Évolution
Sherbrooke (Brompton/Rock Forest/Saint-Élie/Deauville) - Estrie - Located in the sought-after Saint-Élie neighborhood at 1208 Boisvert Street, this well-maintained semi-detached home is ... View Details
2+1 bds
,
2 bth
$469,000
Single Family
Listing # 16123239
1956 Rue du Chèvrefeuille
Sherbrooke (Fleurimont), QC
Real Estate Agency: Royal LePage Évolution
Sherbrooke (Fleurimont) - Estrie - View Details





