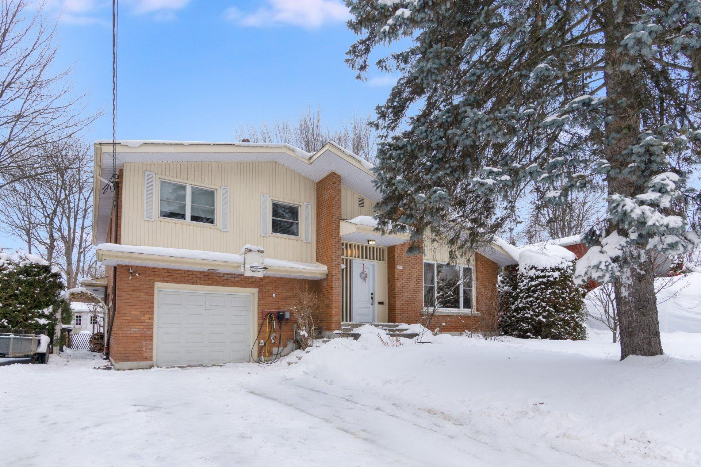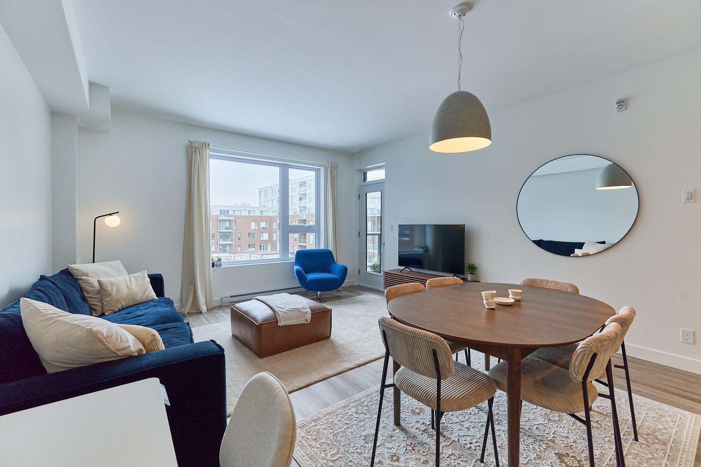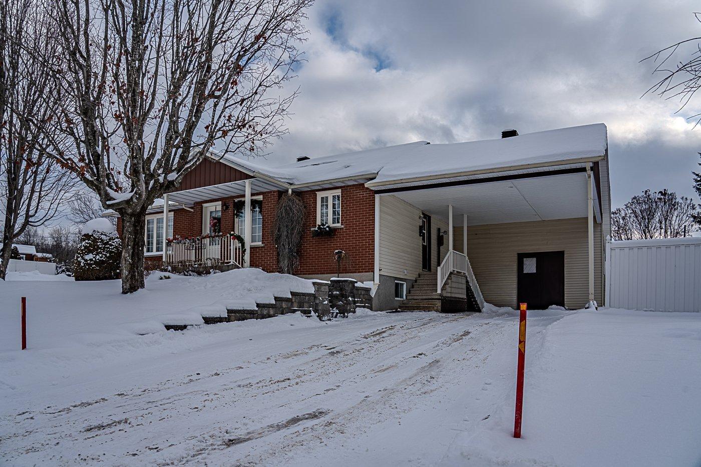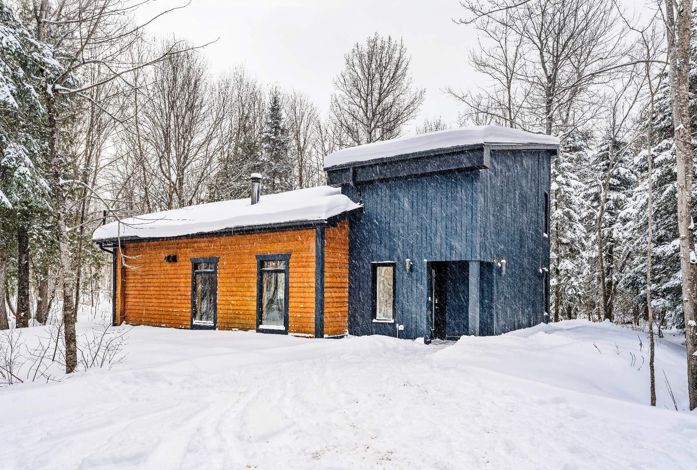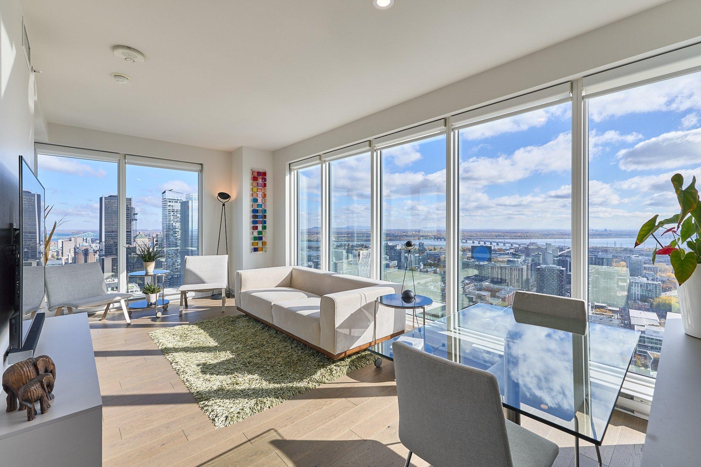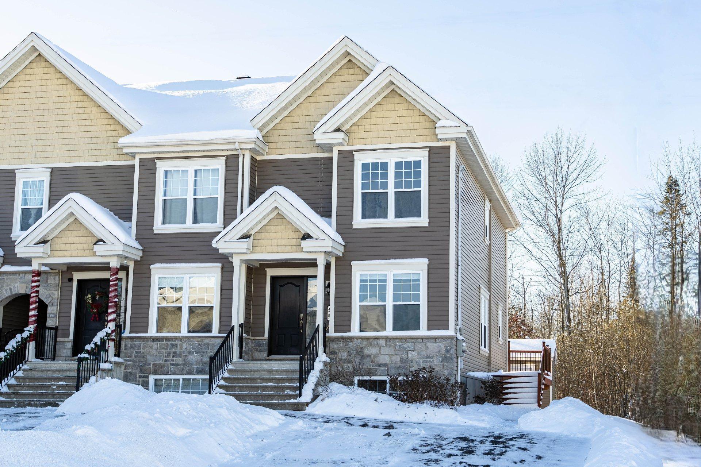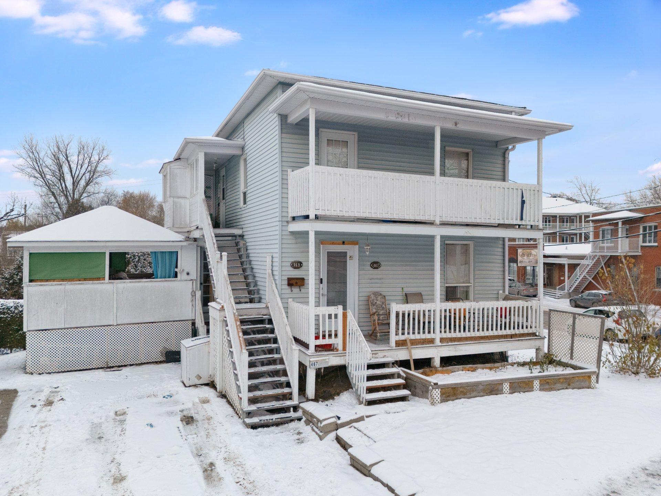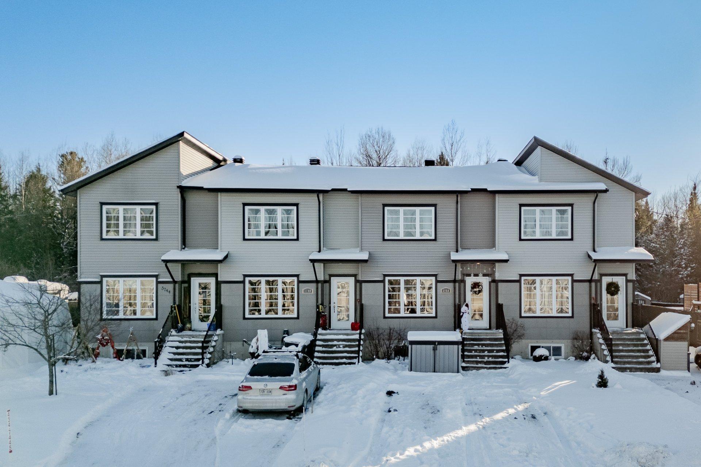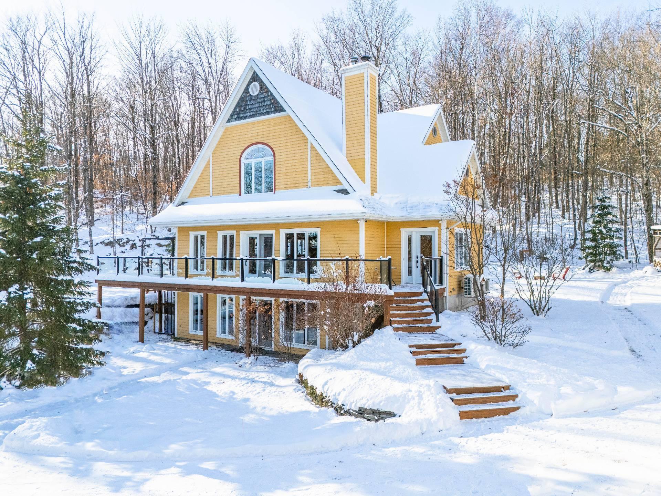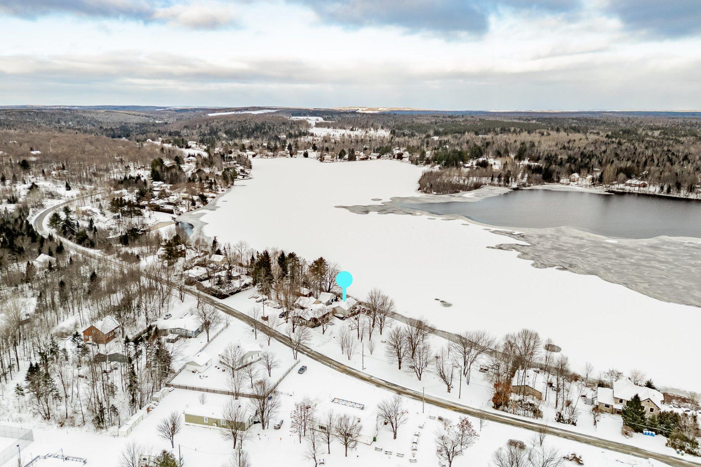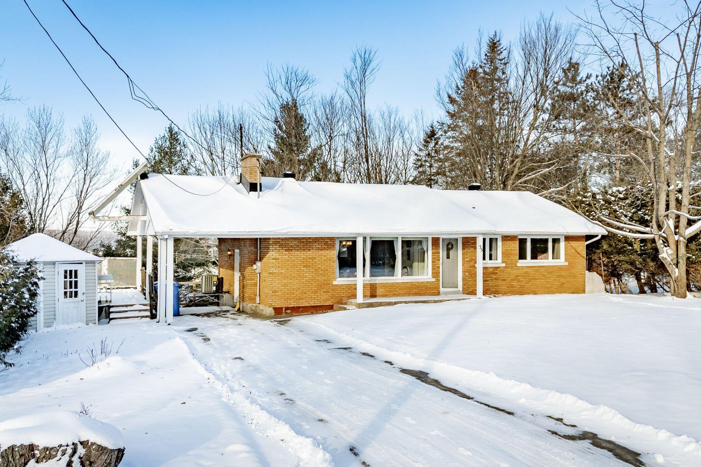Listings
All fields with an asterisk (*) are mandatory.
Invalid email address.
The security code entered does not match.
2 bds
,
1 bth
$329,000
Single Family
Listing # 12586982
2000 Ch. Marois
Saint-Denis-de-Brompton, QC
Real Estate Agency: Royal LePage Évolution
Saint-Denis-de-Brompton - Estrie - View Details
4 bds
,
1 bth
$599,000
Single Family
Listing # 12913515
2100 Ch. Yamaska
Farnham, QC
Real Estate Agency: Royal LePage Évolution
Farnham - Estrie - View Details
3+1 bds
,
1 bth
$724,900
Single Family
Listing # 15593063
168 Rue des Érables
Eastman, QC
Real Estate Agency: Royal LePage Évolution
Eastman - Estrie - Turnkey property built in 2017, featuring a double garage and set on a private, wooded lot of over one acre. It offers 4... View Details
$599,000 +GST/QST
Revenue Prop.
Listing # 11144267
40 Rue Marchant
Sherbrooke (Les Nations), QC
Real Estate Agency: Royal LePage Évolution
Sherbrooke (Les Nations) - Estrie - Commercial office building ideal for investors, located across from Jacques-Cartier Park in one of Sherbrooke's most ... View Details
3 bds
,
1 bth
$349,000
Condo/Apt.
Listing # 11525511
201 Rue de l'Union
Coaticook, QC
Real Estate Agency: Royal LePage Évolution
Coaticook - Estrie - View Details
3 bds
,
2 bth
$665,600
Single Family
Listing # 28735223
195 Rue Bryant
Sherbrooke (Les Nations), QC
Real Estate Agency: Royal LePage Évolution
Sherbrooke (Les Nations) - Estrie - Located in the sought-after northern part of Sherbrooke, this cozy split-level home at 195 Bryant Street offers an ideal... View Details
1 bds
,
1 bth
$1,986.00 Monthly
Condo/Apt.
Listing # 11962093
200 Rue St-Georges
Saint-Lambert, QC
Real Estate Agency: Royal LePage Évolution
Saint-Lambert - Montérégie - Magnificent unit offering a large closed bedroom, a huge bright open-concept area, a full bathroom, laundry area, ... View Details
2 bds
,
2 bth
$279,900
Single Family
Listing # 23089535
124 Rue Poitras
Val-des-Sources, QC
Real Estate Agency: Royal LePage Évolution
Val-des-Sources - Estrie - View Details
3+1 bds
,
2 bth
$774,000
Single Family
Listing # 12366551
850 Av. du Parc
Sherbrooke (Brompton/Rock Forest/Saint-Élie/Deauville), QC
Real Estate Agency: Royal LePage Évolution
Sherbrooke (Brompton/Rock Forest/Saint-Élie/Deauville) - Estrie - View Details
3 bds
,
1 bth
$759,000
Single Family
Listing # 11841013
10 Ch. Lily-Butters
Eastman, QC
Real Estate Agency: Royal LePage Évolution
Eastman - Estrie - Discover this cozy cottage in the Eastern Townships, set on 1 acre of nature just 1 hour and 15 minutes from Montreal. ... View Details
2 bds
,
2 bth
$765,000
Condo/Apt.
Listing # 22504616
1188 Rue St-Antoine O.
Montréal (Ville-Marie), QC
Real Estate Agency: Royal LePage Évolution
Montréal (Ville-Marie) - Montréal - On the 45th floor of Tour des Canadiens 2, this 918 sq. ft. corner condo offers spectacular views of Montreal and the ... View Details
2+1 bds
,
2 bth
Single Family
Listing # 18137902
4787 Rue Maréchal
Sherbrooke (Brompton/Rock Forest/Saint-Élie/Deauville), QC
Real Estate Agency: Royal LePage Évolution
Sherbrooke (Brompton/Rock Forest/Saint-Élie/Deauville) - Estrie - This townhouse unit located in Rock Forest offers a bright, open-concept living space in a rapidly growing area, close ... View Details
2 bds
,
1 bth
$349,000
Revenue Prop.
Listing # 17531266
467 - 469 Rue Mont-Plaisant
Sherbrooke (Fleurimont), QC
Real Estate Agency: Royal LePage Évolution
Sherbrooke (Fleurimont) - Estrie - Welcome to 467 Mont-Plaisant Street! Just steps away from Sherbrooke CEGEP, shops, restaurants, and public ... View Details
2+1 bds
,
1 bth
Single Family
Listing # 17515952
3754 Rue Tourville
Sherbrooke (Les Nations), QC
Real Estate Agency: Royal LePage Évolution
Sherbrooke (Les Nations) - Estrie - Charming three-story townhouse in a quiet neighborhood, close to local amenities. Welcoming open-concept living area ... View Details
1+3 bds
,
2 bth
$969,000
Single Family
Listing # 28116865
2270 Ch. Deschesne
Saint-Denis-de-Brompton, QC
Real Estate Agency: Royal LePage Évolution
Saint-Denis-de-Brompton - Estrie - This exceptional property is nestled on 6.6 acres of wooded land, offering unparalleled privacy just minutes from ... View Details
1+1 bds
,
1 bth
$429,000
Single Family
Listing # 16166805
353 Ch. St-Pierre
Saint-Claude, QC
Real Estate Agency: Royal LePage Évolution
Saint-Claude - Estrie - Charming four-season house/cottage with a detached garage and 98 linear feet directly on Lake Boissonneault. Enjoy a ... View Details
3+1 bds
,
1 bth
$325,000
Single Family
Listing # 23624114
35 Rue Crabtree
Windsor, QC
Real Estate Agency: Royal LePage Évolution
Windsor - Estrie - New bungalow in a sought-after area of Windsor Charming all-brick bungalow located in a desirable family-friendly ... View Details
2 bds
,
1 bth
$1,100,000
Revenue Prop.
Listing # 23057192
1250 - 1254 Rue Lincoln
Sherbrooke (Les Nations), QC
Real Estate Agency: Royal LePage Évolution
Sherbrooke (Les Nations) - Estrie - Well-maintained 5-unit building located near the UdeS and amenities. It includes four 4 ½ and one 3 ½ units, all cozy ... View Details
2+2 bds
,
2 bth
$759,000
Single Family
Listing # 24427265
4646 Rue des Chanterelles
Sherbrooke (Brompton/Rock Forest/Saint-Élie/Deauville), QC
Real Estate Agency: Royal LePage Évolution
Sherbrooke (Brompton/Rock Forest/Saint-Élie/Deauville) - Estrie - Superb 4-bedroom, 2-bathroom property located in Sherbrooke's sought-after Rock Forest sector, less than five minutes ... View Details
2+2 bds
,
2 bth
$1,689,000
Single Family
Listing # 13238933
1488 Rue Alice-Campbell
Sherbrooke (Les Nations), QC
Real Estate Agency: Royal LePage Évolution
Sherbrooke (Les Nations) - Estrie - This prestigious home in northern Sherbrooke combines proximity to services and access to the Beckett Woods trails. It ... View Details
2 bds
,
1 bth
$379,000
Revenue Prop.
Listing # 12901212
1186 - 1188 Rue Belvédère S.
Sherbrooke (Les Nations), QC
Real Estate Agency: Royal LePage Évolution
Sherbrooke (Les Nations) - Estrie - Brick duplex ideally located on Belvédère Street, close to all amenities and Mont Bellevue. Includes a 4 1/2 and a large... View Details
1+2 bds
,
2 bth
$421,831 +GST/QST
Single Family
Listing # 15446139
3809 Rue Émile-Chartier
Sherbrooke (Les Nations), QC
Real Estate Agency: Royal LePage Évolution
Sherbrooke (Les Nations) - Estrie - View Details
1+2 bds
,
2 bth
$421,831 +GST/QST
Single Family
Listing # 11043471
3807 Rue Émile-Chartier
Sherbrooke (Les Nations), QC
Real Estate Agency: Royal LePage Évolution
Sherbrooke (Les Nations) - Estrie - View Details
2 bds
,
1 bth
$524,900
Revenue Prop.
Listing # 19673672
52 - 56 3e Avenue
Windsor, QC
Real Estate Agency: Royal LePage Évolution
Windsor - Estrie - View Details










