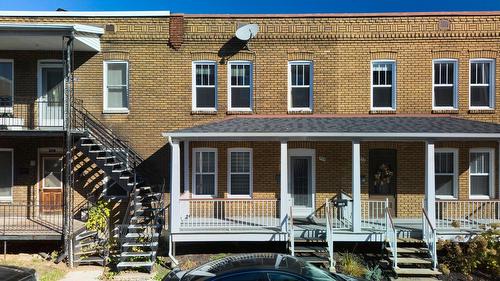














Phone: 819.820.8363
Fax:
819.562.5590

Phone: 819.820.8363
Fax:
819.562.5590
Mobile: 514.820.7795

Phone: 819.820.8363
Fax:
819.565.3003
Mobile: 438.867.0322

1000
boul. Lionel-Groulx, bur. 202
Sherbrooke,
QC
J1L 0H5
Phone:
819.565.3000
Fax:
819.565.3003
evolution@royallepage.ca
| Neighbourhood: | Trois-Rivières |
| Building Style: | |
| Lot Assessment: | $22,300.00 |
| Building Assessment: | $269,200.00 |
| Total Assessment: | $291,500.00 |
| Assessment Year: | 2025 |
| Municipal Tax: | $3,223.00 |
| School Tax: | $126.00 |
| Annual Tax Amount: | $3,349.00 (2025) |
| Lot Frontage: | 5.74 Metre |
| Lot Depth: | 28.72 Metre |
| Lot Size: | 165.0 Square Metres |
| Building Width: | 5.74 Metre |
| Building Depth: | 12.8 Metre |
| No. of Parking Spaces: | 2 |
| Floor Space (approx): | 161.5 Square Metres |
| Built in: | 1922 |
| Bedrooms: | 2 |
| Bathrooms (Total): | 1 |
| Zoning: | RESI |
| Driveway: | Unpaved |
| Heating System: | Electric baseboard units |
| Water Supply: | Municipality |
| Heating Energy: | Electricity |
| Windows: | PVC |
| Foundation: | Poured concrete |
| Proximity: | Highway , Hospital , Park , Bicycle path , Elementary school , High school , Public transportation |
| Siding: | Brick , Vinyl |
| Basement: | Outdoor entrance , Unfinished |
| Parking: | Driveway |
| Sewage System: | Municipality |
| Window Type: | Guillotine |
| Roofing: | Elastomeric membrane |
| Topography: | Flat |