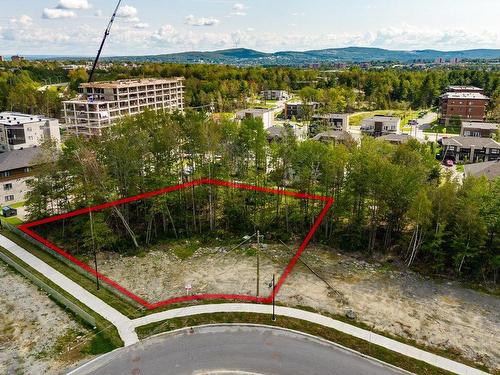








Phone: 819.820.8363
Fax:
819.562.5590

1000
boul. Lionel-Groulx, bur. 202
Sherbrooke,
QC
J1L 0H5
Phone:
819.565.3000
Fax:
819.565.3003
evolution@royallepage.ca
| Neighbourhood: | Jacques-Cartier |
| Lot Assessment: | $337,300.00 |
| Total Assessment: | $337,300.00 |
| Assessment Year: | 2024 |
| Municipal Tax: | $5,512.00 |
| School Tax: | $206.00 |
| Annual Tax Amount: | $5,718.00 (2025) |
| Lot Frontage: | 111.4 Feet |
| Lot Depth: | 137.1 Feet |
| Lot Size: | 19467.6 Square Feet |
| Zoning: | RESI |
| Water Supply: | Municipality |
| Sewage System: | Municipality |