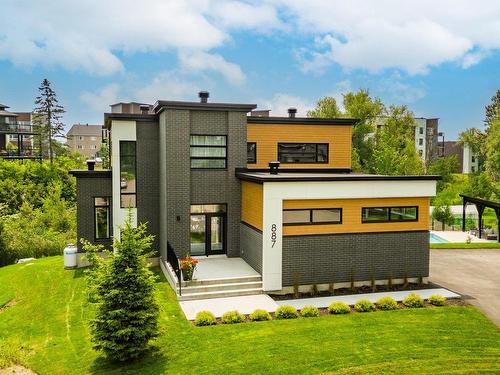








Phone: 819.820.8363
Fax:
819.562.5590

1000
boul. Lionel-Groulx, bur. 202
Sherbrooke,
QC
J1L 0H5
Phone:
819.565.3000
Fax:
819.565.3003
evolution@royallepage.ca
| Neighbourhood: | Jacques-Cartier |
| Building Style: | Detached |
| Lot Assessment: | $280,200.00 |
| Total Assessment: | $280,200.00 |
| Assessment Year: | 2024 |
| Municipal Tax: | $7,677.00 |
| School Tax: | $241.00 |
| Annual Tax Amount: | $7,918.00 (2024) |
| Lot Frontage: | 62.0 Feet |
| Lot Depth: | 115.8 Feet |
| Lot Size: | 14503.2 Square Feet |
| Building Width: | 47.3 Feet |
| Building Depth: | 35.5 Feet |
| No. of Parking Spaces: | 6 |
| Built in: | 2022 |
| Bedrooms: | 3+1 |
| Bathrooms (Total): | 3 |
| Bathrooms (Partial): | 1 |
| Zoning: | RESI |
| Driveway: | Asphalt |
| Kitchen Cabinets: | Laminate |
| Heating System: | Forced air |
| Water Supply: | Municipality |
| Heating Energy: | Electricity |
| Equipment/Services: | Central vacuum cleaner system installation , Fire detector , Air exchange system , Central heat pump |
| Windows: | PVC |
| Foundation: | Poured concrete |
| Fireplace-Stove: | Gas fireplace |
| Garage: | Attached , Double width or more , Built-in |
| Washer/Dryer (installation): | Other |
| Distinctive Features: | Cul-de-sac |
| Pool: | Inground |
| Proximity: | Highway , Daycare centre , Park , Bicycle path , Elementary school , High school , Public transportation |
| Siding: | Aluminum , Wood , Brick |
| Bathroom: | Ensuite bathroom , Separate shower |
| Basement: | 6 feet and more , Finished basement |
| Parking: | Driveway , Garage |
| Sewage System: | Municipality |
| Lot: | Landscaped |
| Window Type: | Casement |
| Roofing: | Elastomeric membrane |
| Topography: | Sloped , Flat |