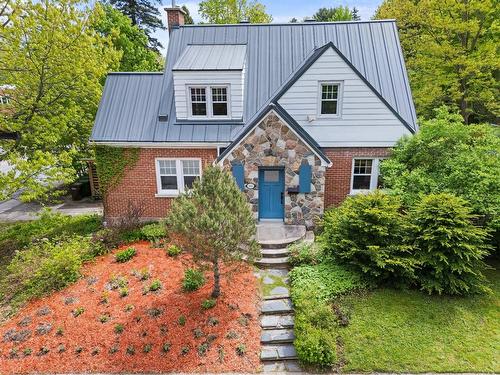








Phone: 819.565.3000
Fax:
819.565.3003
Mobile: 819.803.4333

1000
boul. Lionel-Groulx, bur. 202
Sherbrooke,
QC
J1L 0H5
Phone:
819.565.3000
Fax:
819.565.3003
evolution@royallepage.ca
| Neighbourhood: | Jacques-Cartier |
| Building Style: | Detached |
| Lot Assessment: | $152,600.00 |
| Building Assessment: | $392,100.00 |
| Total Assessment: | $544,700.00 |
| Assessment Year: | 2025 |
| Municipal Tax: | $4,161.00 |
| School Tax: | $240.00 |
| Annual Tax Amount: | $4,401.00 (2025) |
| Lot Frontage: | 36.6 Metre |
| Lot Depth: | 17.1 Metre |
| Lot Size: | 624.3 Square Metres |
| Building Width: | 12.32 Metre |
| Building Depth: | 8.85 Metre |
| Floor Space (approx): | 223.0 Square Metres |
| Built in: | 1947 |
| Bedrooms: | 3 |
| Bathrooms (Total): | 2 |
| Bathrooms (Partial): | 1 |
| Zoning: | RESI |
| Driveway: | Asphalt |
| Heating System: | Hot water |
| Water Supply: | Municipality |
| Heating Energy: | Electricity , Natural gas |
| Windows: | Aluminum , Wood |
| Foundation: | Poured concrete |
| Fireplace-Stove: | Wood stove |
| Distinctive Features: | Street corner |
| Proximity: | Highway , CEGEP , Daycare centre , Golf , Hospital , Park , Bicycle path , Elementary school , High school , Public transportation |
| Renovations: | Other , Electricity , Floor , Plumbing |
| Siding: | Brick , Stone |
| Basement: | 6 feet and more , Outdoor entrance , Finished basement |
| Sewage System: | Municipality |
| Lot: | Bordered by hedges , Landscaped |
| Roofing: | Sheet metal |
| Electricity : | $1,917.00 |
| Gas : | $1,149.00 |