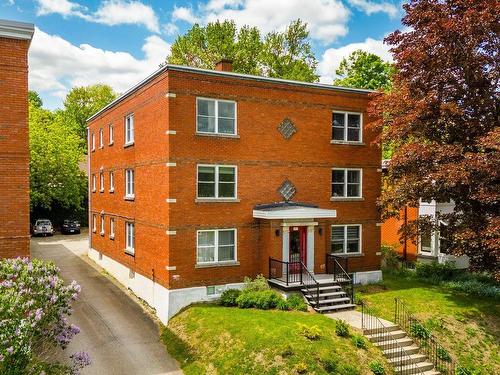








Phone: 819.820.8363
Fax:
819.562.5590

Phone: 819.820.8363
Fax:
819.562.5590

1000
boul. Lionel-Groulx, bur. 202
Sherbrooke,
QC
J1L 0H5
Phone:
819.565.3000
Fax:
819.565.3003
evolution@royallepage.ca
| Neighbourhood: | Jacques-Cartier |
| Building Style: | |
| Lot Assessment: | $110,200.00 |
| Building Assessment: | $405,400.00 |
| Total Assessment: | $515,600.00 |
| Assessment Year: | 2023 |
| Municipal Tax: | $8,167.00 |
| School Tax: | $469.00 |
| Annual Tax Amount: | $8,636.00 (2024) |
| Lot Frontage: | 51.5 Feet |
| Lot Depth: | 142.1 Feet |
| Lot Size: | 7323.7 Square Feet |
| Building Width: | 37.1 Feet |
| Building Depth: | 54.4 Feet |
| Floor Space (approx): | 6076.2 Square Feet |
| Built in: | 1947 |
| Bedrooms: | 2 |
| Bathrooms (Total): | 1 |
| Zoning: | RESI |
| Driveway: | Asphalt |
| Heating System: | Electric baseboard units |
| Water Supply: | Municipality |
| Heating Energy: | Electricity |
| Proximity: | Highway , CEGEP , Daycare centre , Golf , Hospital , Park , Bicycle path , Elementary school , High school |
| Siding: | Brick |
| Basement: | 6 feet and more , Partially finished |
| Sewage System: | Municipality |
| Window Type: | Guillotine |
| Roofing: | Elastomeric membrane |