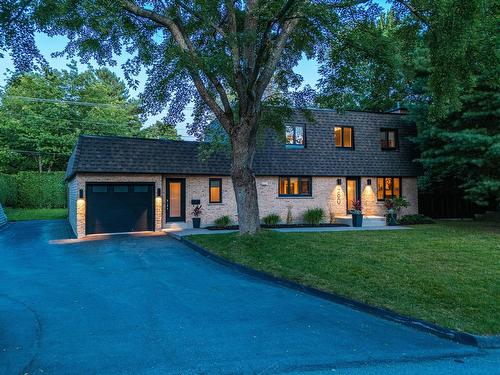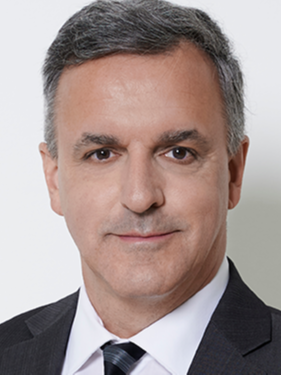








Phone: 819.820.8363
Fax:
819.562.5590

Phone: 819.820.8363
Fax:
819.562.5590

1000
boul. Lionel-Groulx, bur. 202
Sherbrooke,
QC
J1L 0H5
Phone:
819.565.3000
Fax:
819.565.3003
evolution@royallepage.ca
| Neighbourhood: | Jacques-Cartier |
| Building Style: | Detached |
| Lot Assessment: | $190,300.00 |
| Building Assessment: | $556,300.00 |
| Total Assessment: | $746,600.00 |
| Assessment Year: | 2025 |
| Municipal Tax: | $5,221.00 |
| School Tax: | $467.00 |
| Annual Tax Amount: | $5,688.00 (2025) |
| Lot Frontage: | 32.12 Metre |
| Lot Depth: | 32.28 Metre |
| Lot Size: | 938.7 Square Metres |
| Building Width: | 17.92 Metre |
| Building Depth: | 7.7 Metre |
| No. of Parking Spaces: | 5 |
| Floor Space (approx): | 210.07 Square Metres |
| Built in: | 1972 |
| Bedrooms: | 3+1 |
| Bathrooms (Total): | 2 |
| Bathrooms (Partial): | 2 |
| Zoning: | RESI |
| Driveway: | Asphalt |
| Rented Equipment (monthly): | Propane tank |
| Kitchen Cabinets: | Laminate |
| Heating System: | Hot water |
| Water Supply: | Municipality |
| Heating Energy: | Dual energy , Electricity |
| Equipment/Services: | Central vacuum cleaner system installation , Wall-mounted air conditioning , Fire detector , Electric garage door opener , Outside storage |
| Windows: | Aluminum |
| Foundation: | Poured concrete |
| Fireplace-Stove: | Wood fireplace |
| Garage: | Attached , Single width |
| Pool: | Heated , Inground |
| Proximity: | Highway , Daycare centre , Golf , Park , Bicycle path , Elementary school , High school , Cross-country skiing , Public transportation |
| Siding: | Brick |
| Bathroom: | Ensuite bathroom , Separate shower |
| Basement: | 6 feet and more , Finished basement |
| Parking: | Driveway , Garage |
| Sewage System: | Municipality |
| Lot: | Bordered by hedges , Landscaped |
| Window Type: | Casement |
| Roofing: | Asphalt shingles , Elastomeric membrane |
| Topography: | Flat |
| Other (Snow removal) : | $562.00 |
| Electricity : | $3,774.00 |