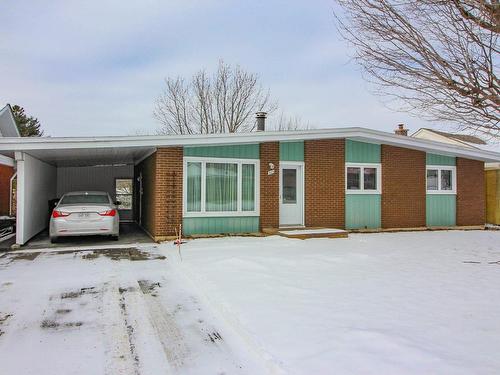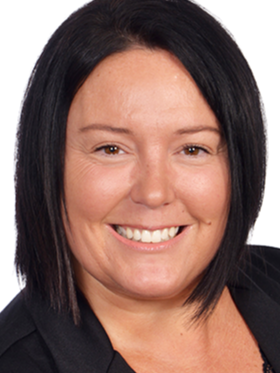














Phone: 819.565.3000
Fax:
819.565.3003

Phone: 819.347.6365
Fax:
819.565.3003
Mobile: 819.347.6365

Phone: 819.565.3000
Fax:
819.565.3003
Mobile: 819.679.9950

1000
boul. Lionel-Groulx, bur. 202
Sherbrooke,
QC
J1L 0H5
Phone:
819.565.3000
Fax:
819.565.3003
evolution@royallepage.ca
| Neighbourhood: | Jacques-Cartier |
| Building Style: | Detached |
| Lot Assessment: | $97,500.00 |
| Building Assessment: | $131,900.00 |
| Total Assessment: | $229,400.00 |
| Assessment Year: | 2024 |
| Municipal Tax: | $2,811.00 |
| School Tax: | $193.00 |
| Annual Tax Amount: | $3,004.00 (2024) |
| Lot Frontage: | 18.29 Metre |
| Lot Depth: | 30.48 Metre |
| Lot Size: | 557.4 Square Metres |
| No. of Parking Spaces: | 3 |
| Built in: | 1969 |
| Bedrooms: | 3+1 |
| Bathrooms (Total): | 2 |
| Zoning: | RESI |
| Carport: | Attached |
| Driveway: | Asphalt |
| Heating System: | Forced air , Electric baseboard units |
| Water Supply: | Municipality |
| Heating Energy: | Electricity |
| Windows: | PVC |
| Fireplace-Stove: | Wood stove |
| Proximity: | Highway , CEGEP , Daycare centre , Golf , Park , Bicycle path , Elementary school , High school , Public transportation |
| Renovations: | Other |
| Siding: | Brick |
| Bathroom: | Separate shower |
| Basement: | 6 feet and more , Finished basement |
| Parking: | Carport , Driveway |
| Sewage System: | Municipality |
| Lot: | Bordered by hedges |
| Roofing: | Elastomeric membrane |
| Topography: | Sloped , Flat |