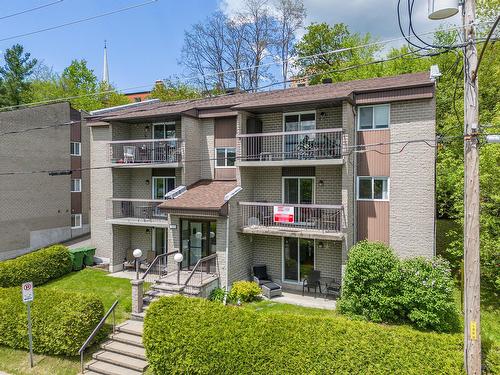








Phone: 819.820.8363
Fax:
819.562.5590

Phone: 819.820.8363
Fax:
819.562.5590

1000
boul. Lionel-Groulx, bur. 202
Sherbrooke,
QC
J1L 0H5
Phone:
819.565.3000
Fax:
819.565.3003
evolution@royallepage.ca
| Neighbourhood: | Jacques-Cartier |
| Building Style: | Detached |
| Condo Fees: | $175.00 Monthly |
| Building Assessment: | $252,800.00 |
| Total Assessment: | $252,800.00 |
| Assessment Year: | 2025 |
| Municipal Tax: | $2,192.00 |
| School Tax: | $123.00 |
| Annual Tax Amount: | $2,315.00 (2025) |
| No. of Parking Spaces: | 1 |
| Floor Space (approx): | 822.0 Square Feet |
| Built in: | 1987 |
| Bedrooms: | 2 |
| Bathrooms (Total): | 1 |
| Zoning: | COMM, RESI |
| Driveway: | Asphalt |
| Kitchen Cabinets: | Wood |
| Heating System: | Electric baseboard units |
| Water Supply: | Municipality |
| Heating Energy: | Electricity |
| Equipment/Services: | Central vacuum cleaner system installation |
| Windows: | PVC |
| Washer/Dryer (installation): | Other - Corridor |
| Proximity: | Other , Hospital , Park , Bicycle path - Lac des Nations |
| Siding: | Brick |
| Parking: | Driveway |
| Sewage System: | Municipality |
| Window Type: | Sliding |
| Roofing: | Asphalt shingles |
| View: | View of the water |
| Electricity : | $632.00 |