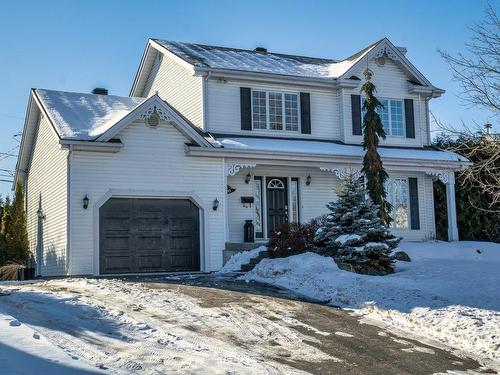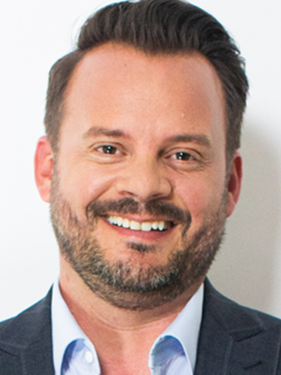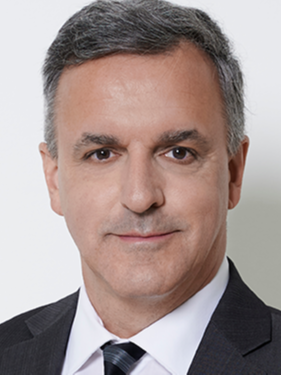








Phone: 819.820.8363
Fax:
819.562.5590

Phone: 819.820.8363
Fax:
819.562.5590

1000
boul. Lionel-Groulx, bur. 202
Sherbrooke,
QC
J1L 0H5
Phone:
819.565.3000
Fax:
819.565.3003
evolution@royallepage.ca
| Neighbourhood: | Jacques-Cartier |
| Building Style: | Detached |
| Lot Assessment: | $113,300.00 |
| Building Assessment: | $261,900.00 |
| Total Assessment: | $375,200.00 |
| Assessment Year: | 2023 |
| Municipal Tax: | $4,315.00 |
| School Tax: | $330.00 |
| Annual Tax Amount: | $4,645.00 (2024) |
| Lot Frontage: | 54.9 Feet |
| Lot Depth: | 113.2 Feet |
| Lot Size: | 12165.3 Square Feet |
| Building Width: | 40.5 Feet |
| Building Depth: | 28.1 Feet |
| No. of Parking Spaces: | 6 |
| Floor Space (approx): | 2142.0 Square Feet |
| Built in: | 1998 |
| Bedrooms: | 3+1 |
| Bathrooms (Total): | 2 |
| Bathrooms (Partial): | 1 |
| Zoning: | RESI |
| Driveway: | Asphalt |
| Kitchen Cabinets: | Wood |
| Heating System: | Electric baseboard units |
| Water Supply: | Municipality |
| Heating Energy: | Electricity |
| Equipment/Services: | Central vacuum cleaner system installation , Air exchange system , Electric garage door opener , Alarm system , Wall-mounted heat pump |
| Windows: | PVC |
| Foundation: | Poured concrete |
| Garage: | Attached |
| Distinctive Features: | Cul-de-sac |
| Pool: | Heated , Inground |
| Proximity: | Highway , Daycare centre , Golf , Park , Bicycle path , High school , Public transportation |
| Siding: | Vinyl |
| Bathroom: | Separate shower |
| Basement: | 6 feet and more , Finished basement |
| Parking: | Driveway , Garage |
| Sewage System: | Municipality |
| Lot: | Fenced , Bordered by hedges , Landscaped |
| Window Type: | Sliding , Casement |
| Roofing: | Asphalt shingles |
| Topography: | Flat |
| Electricity : | $4,395.00 |