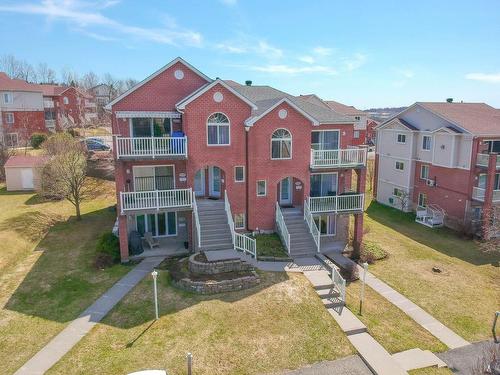














Phone: 819.565.3000
Fax:
819.565.3003

Phone: 819.565.3000
Fax:
819.565.3003
Mobile: 819.943.4721

Phone: 819.565.3000
Fax:
819.565.3003

1000
boul. Lionel-Groulx, bur. 202
Sherbrooke,
QC
J1L 0H5
Phone:
819.565.3000
Fax:
819.565.3003
evolution@royallepage.ca
| Neighbourhood: | Jacques-Cartier |
| Building Style: | Detached |
| Condo Fees: | $160.00 Monthly |
| Building Assessment: | $134,600.00 |
| Total Assessment: | $134,600.00 |
| Assessment Year: | 2024 |
| Municipal Tax: | $2,183.00 |
| School Tax: | $108.00 |
| Annual Tax Amount: | $2,291.00 (2024) |
| Building Width: | 7.12 Metre |
| Building Depth: | 15.22 Metre |
| No. of Parking Spaces: | 2 |
| Floor Space (approx): | 94.2 Square Metres |
| Built in: | 1999 |
| Bedrooms: | 2 |
| Bathrooms (Total): | 1 |
| Zoning: | RESI |
| Water Supply: | Municipality |
| Proximity: | Highway , CEGEP , Daycare centre , Golf , Hospital , Park , Bicycle path , Elementary school , High school , Public transportation , University |
| Renovations: | Kitchen , Floor |
| Parking: | Driveway |
| Sewage System: | Municipality |