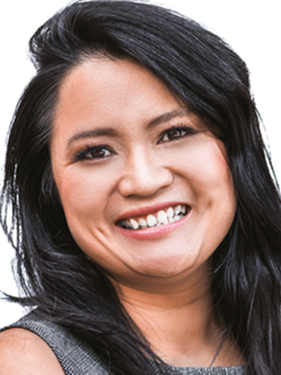








Phone: 819.565.3000
Fax:
819.565.3003
Mobile: 819.200.9553

Phone: 819.565.3000
Fax:
819.565.3003

1000
boul. Lionel-Groulx, bur. 202
Sherbrooke,
QC
J1L 0H5
Phone:
819.565.3000
Fax:
819.565.3003
evolution@royallepage.ca
| Neighbourhood: | Mont-Bellevue |
| Building Style: | Detached |
| Lot Assessment: | $120,400.00 |
| Building Assessment: | $407,500.00 |
| Total Assessment: | $527,900.00 |
| Assessment Year: | 2025 |
| Municipal Tax: | $4,048.00 |
| School Tax: | $329.00 |
| Annual Tax Amount: | $4,377.00 (2025) |
| Lot Frontage: | 21.85 Metre |
| Lot Depth: | 30.48 Metre |
| Lot Size: | 615.6 Square Metres |
| Building Width: | 17.17 Metre |
| Building Depth: | 9.3 Metre |
| No. of Parking Spaces: | 5 |
| Built in: | 1986 |
| Bedrooms: | 5+2 |
| Bathrooms (Total): | 3 |
| Zoning: | RESI |
| Driveway: | Asphalt |
| Heating System: | Forced air , Convection baseboards , Electric baseboard units |
| Water Supply: | Municipality |
| Heating Energy: | Electricity |
| Equipment/Services: | Level 2 charging station , Air exchange system , Wall-mounted heat pump |
| Fireplace-Stove: | Wood fireplace |
| Garage: | Attached , Built-in |
| Pool: | Heated , Above-ground |
| Proximity: | Highway , Daycare centre , Park , Bicycle path , Elementary school , High school , Public transportation , University |
| Renovations: | Roof covering |
| Siding: | Aluminum , Brick , Stone |
| Bathroom: | Separate shower |
| Basement: | 6 feet and more |
| Parking: | Driveway , Garage |
| Sewage System: | Municipality |
| Lot: | Bordered by hedges |
| Roofing: | Asphalt shingles |
| Topography: | Flat |
| Electricity : | $4,691.00 |