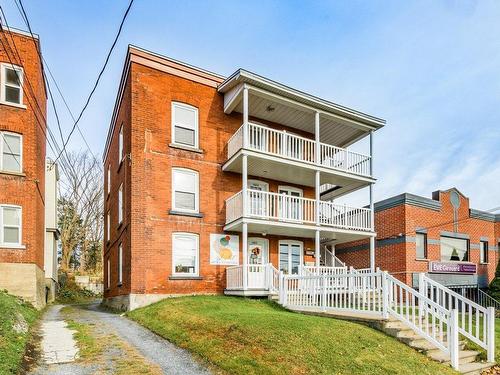








Phone: 819.820.8363
Fax:
819.562.5590

Phone: 819.820.8363
Fax:
819.562.5590

1000
boul. Lionel-Groulx, bur. 202
Sherbrooke,
QC
J1L 0H5
Phone:
819.565.3000
Fax:
819.565.3003
evolution@royallepage.ca
| Neighbourhood: | Jacques-Cartier |
| Building Style: | |
| Lot Assessment: | $76,600.00 |
| Building Assessment: | $138,200.00 |
| Total Assessment: | $214,800.00 |
| Assessment Year: | 2023 |
| Municipal Tax: | $4,202.00 |
| School Tax: | $182.00 |
| Annual Tax Amount: | $4,384.00 (2024) |
| Lot Frontage: | 37.7 Feet |
| Lot Depth: | 84.8 Feet |
| Lot Size: | 3298.0 Square Feet |
| Building Width: | 24.3 Feet |
| Building Depth: | 40.1 Feet |
| No. of Parking Spaces: | 6 |
| Floor Space (approx): | 2682.3 Square Feet |
| Built in: | 1920 |
| Bedrooms: | 2 |
| Bathrooms (Total): | 1 |
| Zoning: | AUT, COMM, RESI |
| Driveway: | Unpaved |
| Kitchen Cabinets: | Wood , Melamine |
| Heating System: | Electric baseboard units |
| Water Supply: | Municipality |
| Heating Energy: | Electricity |
| Windows: | PVC |
| Foundation: | Poured concrete , Stone |
| Proximity: | Highway , Daycare centre , Golf , Park , Bicycle path , Elementary school , High school , Public transportation |
| Siding: | Brick |
| Floor Covering: | Wood , Flexible floor coverings , Laminate floor |
| Parking: | Driveway |
| Sewage System: | Municipality |
| Lot: | Landscaped |
| Window Type: | Guillotine |
| Roofing: | Elastomeric membrane |
| Topography: | Flat |
| View: | View of the water , View of the city |