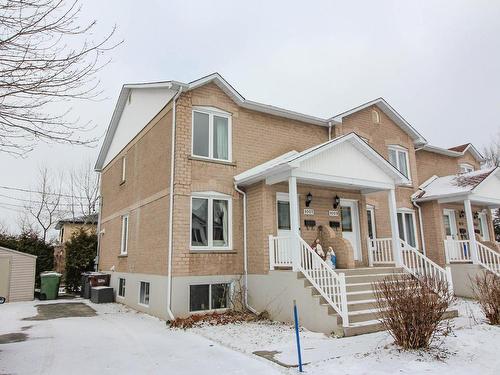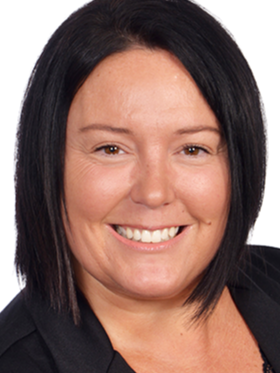














Phone: 819.565.3000
Fax:
819.565.3003

Phone: 819.347.6365
Fax:
819.565.3003
Mobile: 819.347.6365

Phone: 819.565.3000
Fax:
819.565.3003
Mobile: 819.679.9950

1000
boul. Lionel-Groulx, bur. 202
Sherbrooke,
QC
J1L 0H5
Phone:
819.565.3000
Fax:
819.565.3003
evolution@royallepage.ca
| Neighbourhood: | Jacques-Cartier |
| Building Style: | Attached corner unit |
| Condo Fees: | $200.00 Monthly |
| Building Assessment: | $173,600.00 |
| Total Assessment: | $173,600.00 |
| Assessment Year: | 2024 |
| Municipal Tax: | $2,235.00 |
| School Tax: | $143.00 |
| Annual Tax Amount: | $2,378.00 (2024) |
| Building Width: | 3.93 Metre |
| Building Depth: | 11.61 Metre |
| No. of Parking Spaces: | 2 |
| Floor Space (approx): | 44.3 Square Metres |
| Built in: | 1992 |
| Bedrooms: | 2+2 |
| Bathrooms (Total): | 1 |
| Bathrooms (Partial): | 1 |
| Zoning: | RESI |
| Driveway: | Asphalt |
| Animal types: | [] |
| Heating System: | Electric baseboard units |
| Water Supply: | Municipality |
| Heating Energy: | Electricity |
| Equipment/Services: | Central vacuum cleaner system installation , Air exchange system , Outside storage |
| Windows: | PVC |
| Proximity: | Highway , CEGEP , Daycare centre , Golf , Park , Bicycle path , Elementary school , High school , Public transportation |
| Siding: | Brick |
| Bathroom: | Whirlpool bath , Separate shower |
| Basement: | 6 feet and more , Partially finished |
| Parking: | Driveway |
| Sewage System: | Municipality |
| Roofing: | Asphalt shingles |
| Topography: | Flat |