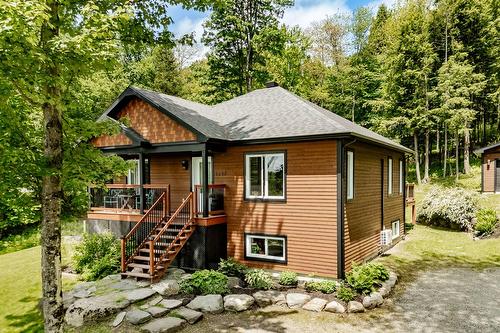








Phone: 819.565.3000
Fax:
819.565.3003

Phone: 819.565.3000
Fax:
819.565.3003
Mobile: 873.662.3099

1000
boul. Lionel-Groulx, bur. 202
Sherbrooke,
QC
J1L 0H5
Phone:
819.565.3000
Fax:
819.565.3003
evolution@royallepage.ca
| Building Style: | Detached |
| Lot Assessment: | $107,900.00 |
| Building Assessment: | $316,600.00 |
| Total Assessment: | $424,500.00 |
| Assessment Year: | 2025 |
| Municipal Tax: | $3,005.00 |
| School Tax: | $242.00 |
| Annual Tax Amount: | $3,247.00 (2025) |
| Lot Frontage: | 67.8 Metre |
| Lot Depth: | 113.07 Metre |
| Lot Size: | 6555.3 Square Metres |
| Building Width: | 10.36 Metre |
| Building Depth: | 9.14 Metre |
| No. of Parking Spaces: | 4 |
| Built in: | 2017 |
| Bedrooms: | 2+1 |
| Bathrooms (Total): | 1 |
| Bathrooms (Partial): | 1 |
| Zoning: | RESI |
| Driveway: | Unpaved |
| Kitchen Cabinets: | Wood |
| Heating System: | Electric baseboard units |
| Water Supply: | Artesian well |
| Heating Energy: | Electricity |
| Equipment/Services: | Central vacuum cleaner system installation , Wall-mounted air conditioning , Air exchange system , Outside storage , Wall-mounted heat pump |
| Windows: | PVC |
| Foundation: | Poured concrete |
| Distinctive Features: | No rear neighbours |
| Proximity: | Highway , Bicycle path |
| Siding: | Wood |
| Basement: | 6 feet and more , Finished basement |
| Parking: | Driveway |
| Sewage System: | Disposal field , Septic tank |
| Lot: | Wooded , Landscaped |
| Window Type: | Sliding , Guillotine |
| Roofing: | Asphalt shingles |
| Topography: | Sloped , Flat |
| View: | Other |
| Electricity : | $1,610.00 |