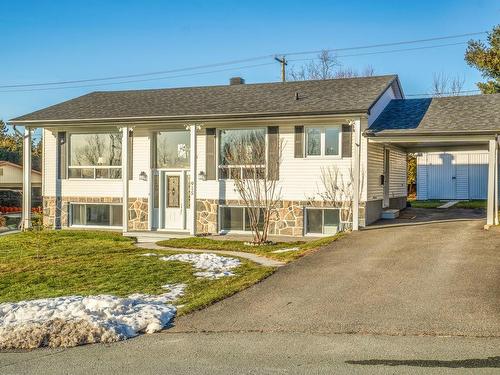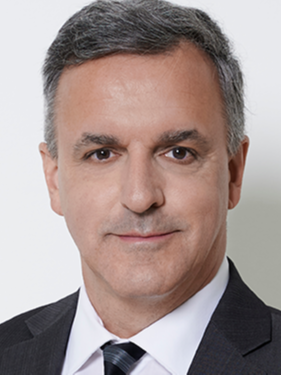








Phone: 819.820.8363
Fax:
819.562.5590

Phone: 819.820.8363
Fax:
819.562.5590

1000
boul. Lionel-Groulx, bur. 202
Sherbrooke,
QC
J1L 0H5
Phone:
819.565.3000
Fax:
819.565.3003
evolution@royallepage.ca
| Building Style: | Detached |
| Lot Assessment: | $66,700.00 |
| Building Assessment: | $126,200.00 |
| Total Assessment: | $192,900.00 |
| Assessment Year: | 2023 |
| Municipal Tax: | $2,354.00 |
| School Tax: | $160.00 |
| Annual Tax Amount: | $2,514.00 (2023) |
| Lot Frontage: | 64.9 Feet |
| Lot Depth: | 100.0 Feet |
| Lot Size: | 6500.3 Square Feet |
| Building Width: | 40.4 Feet |
| Building Depth: | 27.4 Feet |
| No. of Parking Spaces: | 5 |
| Built in: | 1970 |
| Bedrooms: | 3+1 |
| Bathrooms (Total): | 1 |
| Zoning: | RESI |
| Carport: | Attached |
| Driveway: | Asphalt |
| Kitchen Cabinets: | Melamine |
| Heating System: | Electric baseboard units |
| Water Supply: | Municipality |
| Heating Energy: | Electricity |
| Equipment/Services: | Central vacuum cleaner system installation , Wall-mounted heat pump |
| Windows: | PVC |
| Foundation: | Poured concrete |
| Garage: | Detached |
| Pool: | Other , Heated , Above-ground |
| Proximity: | CEGEP , Daycare centre , Park , Bicycle path , Elementary school , High school , Public transportation |
| Siding: | Stone , Vinyl |
| Basement: | Finished basement |
| Parking: | Carport , Driveway , Garage |
| Sewage System: | Municipality |
| Lot: | Bordered by hedges , Landscaped |
| Window Type: | Sliding , Casement |
| Roofing: | Asphalt shingles |
| Topography: | Flat |
| Electricity : | $3,072.00 |