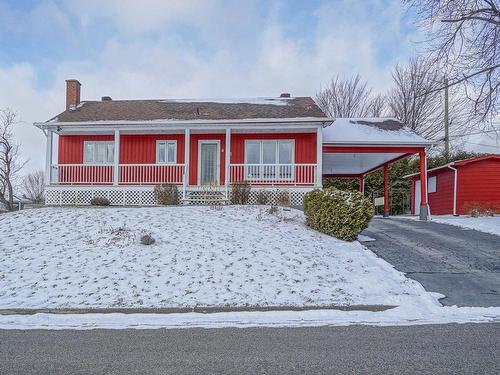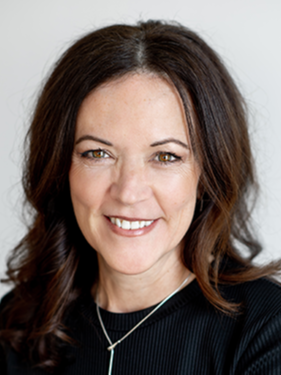








Phone: 819.565.3000
Fax:
819.565.3003
Mobile: 819.578.2110

1000
boul. Lionel-Groulx, bur. 202
Sherbrooke,
QC
J1L 0H5
Phone:
819.565.3000
Fax:
819.565.3003
evolution@royallepage.ca
| Building Style: | Detached |
| Lot Assessment: | $68,500.00 |
| Building Assessment: | $117,500.00 |
| Total Assessment: | $186,000.00 |
| Assessment Year: | 2024 |
| Municipal Tax: | $2,363.00 |
| School Tax: | $156.00 |
| Annual Tax Amount: | $2,519.00 (2024) |
| Lot Frontage: | 100.0 Feet |
| Lot Depth: | 70.0 Feet |
| Lot Size: | 7000.0 Square Feet |
| Building Width: | 38.0 Feet |
| Building Depth: | 26.0 Feet |
| No. of Parking Spaces: | 2 |
| Floor Space (approx): | 988.0 Square Feet |
| Built in: | 1977 |
| Bedrooms: | 2+1 |
| Bathrooms (Total): | 2 |
| Zoning: | RESI |
| Carport: | Attached |
| Driveway: | Asphalt |
| Water Supply: | Municipality |
| Heating Energy: | Electricity |
| Windows: | PVC |
| Foundation: | Poured concrete |
| Distinctive Features: | Street corner |
| Proximity: | Highway , CEGEP , Golf , Park , Elementary school , High school , University |
| Renovations: | Kitchen , Fenestration , Roof covering , Bathroom |
| Siding: | Wood |
| Basement: | Finished basement |
| Parking: | Carport , Driveway |
| Sewage System: | Municipality |
| Roofing: | Asphalt shingles |
| View: | View of the city |