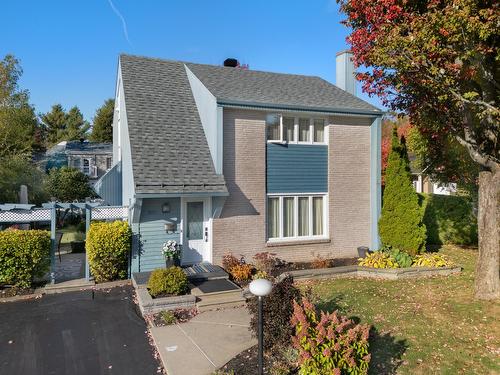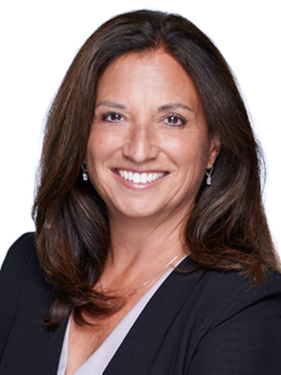








Phone: 819.565.3000
Fax:
819.565.3003
Mobile: 819.674.6422

1000
boul. Lionel-Groulx, bur. 202
Sherbrooke,
QC
J1L 0H5
Phone:
819.565.3000
Fax:
819.565.3003
evolution@royallepage.ca
| Building Style: | Detached |
| Lot Assessment: | $114,700.00 |
| Building Assessment: | $266,700.00 |
| Total Assessment: | $381,400.00 |
| Assessment Year: | 2025 |
| Municipal Tax: | $3,060.00 |
| School Tax: | $219.00 |
| Annual Tax Amount: | $3,279.00 (2025) |
| Lot Frontage: | 19.81 Metre |
| Lot Depth: | 24.38 Metre |
| Lot Size: | 781.6 Square Metres |
| Building Width: | 26.0 Feet |
| Building Depth: | 28.0 Feet |
| No. of Parking Spaces: | 4 |
| Floor Space (approx): | 1638.0 Square Feet |
| Built in: | 1985 |
| Bedrooms: | 3 |
| Bathrooms (Total): | 1 |
| Bathrooms (Partial): | 1 |
| Zoning: | RESI |
| Driveway: | Asphalt |
| Rented Equipment (monthly): | Water heater , Propane tank |
| Kitchen Cabinets: | Wood |
| Heating System: | Electric baseboard units |
| Water Supply: | Municipality |
| Heating Energy: | Electricity |
| Windows: | Wood , PVC |
| Foundation: | Poured concrete |
| Fireplace-Stove: | Gas fireplace |
| Distinctive Features: | Street corner |
| Proximity: | Highway , CEGEP , Daycare centre , Hospital , Park , Elementary school , High school , Public transportation |
| Siding: | Aluminum , Other , Brick |
| Basement: | 6 feet and more , Unfinished |
| Parking: | Driveway |
| Sewage System: | Municipality |
| Lot: | Bordered by hedges , Landscaped |
| Window Type: | Sliding , Casement |
| Roofing: | Asphalt shingles |
| Topography: | Flat |
| Electricity : | $2,640.00 |