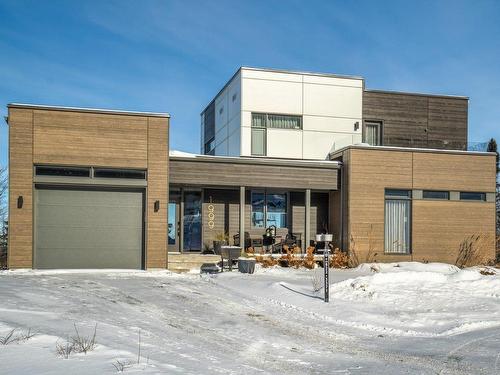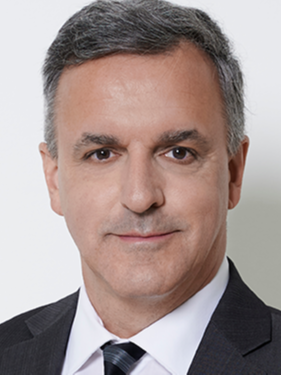








Phone: 819.820.8363
Fax:
819.562.5590

Phone: 819.820.8363
Fax:
819.562.5590

1000
boul. Lionel-Groulx, bur. 202
Sherbrooke,
QC
J1L 0H5
Phone:
819.565.3000
Fax:
819.565.3003
evolution@royallepage.ca
| Building Style: | Detached |
| Lot Assessment: | $90,700.00 |
| Building Assessment: | $316,700.00 |
| Total Assessment: | $407,400.00 |
| Assessment Year: | 2024 |
| Municipal Tax: | $4,647.00 |
| School Tax: | $369.00 |
| Annual Tax Amount: | $5,016.00 (2024) |
| Lot Frontage: | 114.3 Feet |
| Lot Depth: | 155.0 Feet |
| Lot Size: | 13813.3 Square Feet |
| Building Width: | 56.2 Feet |
| Building Depth: | 30.1 Feet |
| No. of Parking Spaces: | 5 |
| Built in: | 2020 |
| Bedrooms: | 2+2 |
| Bathrooms (Total): | 2 |
| Bathrooms (Partial): | 1 |
| Zoning: | RESI |
| Driveway: | Asphalt , Double width or more |
| Kitchen Cabinets: | Polyester |
| Heating System: | Electric baseboard units , Radiant |
| Water Supply: | Municipality |
| Heating Energy: | Electricity |
| Equipment/Services: | Central vacuum cleaner system installation , Central air conditioning , Air exchange system , Electric garage door opener , Wall-mounted heat pump |
| Windows: | PVC |
| Foundation: | Poured concrete |
| Fireplace-Stove: | Gas stove |
| Garage: | Attached |
| Distinctive Features: | Cul-de-sac |
| Proximity: | Daycare centre , Hospital , Bicycle path , Elementary school , High school , Public transportation |
| Siding: | Other |
| Bathroom: | Separate shower |
| Basement: | 6 feet and more |
| Parking: | Driveway , Garage |
| Sewage System: | Municipality |
| Lot: | Landscaped |
| Window Type: | Casement , French door |
| Roofing: | Elastomeric membrane |
| Topography: | Sloped |
| View: | View of the mountain , Panoramic , View of the city |
| Electricity : | $1,049.00 |