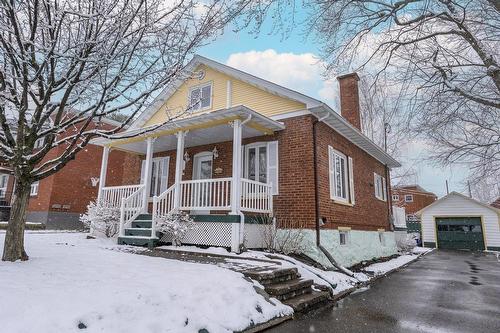








Phone: 819.820.8363
Fax:
819.562.5590

Phone: 819.820.8363
Fax:
819.562.5590

1000
boul. Lionel-Groulx, bur. 202
Sherbrooke,
QC
J1L 0H5
Phone:
819.565.3000
Fax:
819.565.3003
evolution@royallepage.ca
| Building Style: | Detached |
| Lot Assessment: | $178,600.00 |
| Building Assessment: | $172,700.00 |
| Total Assessment: | $351,300.00 |
| Assessment Year: | 2025 |
| Municipal Tax: | $2,857.00 |
| School Tax: | $174.00 |
| Annual Tax Amount: | $3,031.00 (2025) |
| Lot Frontage: | 98.0 Feet |
| Lot Depth: | 100.0 Feet |
| Lot Size: | 9800.0 Square Feet |
| No. of Parking Spaces: | 4 |
| Built in: | 1944 |
| Bedrooms: | 3 |
| Bathrooms (Total): | 2 |
| Zoning: | RESI |
| Driveway: | Asphalt |
| Kitchen Cabinets: | Wood |
| Heating System: | Electric baseboard units |
| Water Supply: | Municipality |
| Heating Energy: | Electricity |
| Equipment/Services: | Central vacuum cleaner system installation , Wall-mounted heat pump |
| Windows: | Aluminum |
| Foundation: | Other , Stone - Concrete-covered stone |
| Garage: | Detached , Single width |
| Proximity: | CEGEP , Daycare centre , Hospital , Park , Elementary school , High school , Public transportation |
| Siding: | Brick , Vinyl |
| Basement: | 6 feet and more , Finished basement |
| Parking: | Driveway , Garage |
| Sewage System: | Municipality |
| Lot: | Bordered by hedges |
| Window Type: | Sliding , Casement |
| Roofing: | Asphalt shingles |
| Topography: | Flat |
| Electricity : | $2,316.00 |