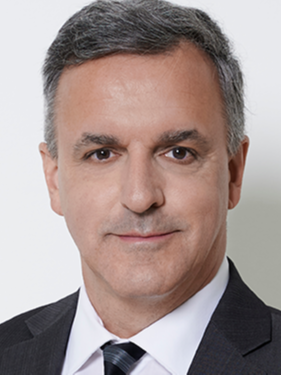








Phone: 819.820.8363
Fax:
819.562.5590

Phone: 819.820.8363
Fax:
819.562.5590

1000
boul. Lionel-Groulx, bur. 202
Sherbrooke,
QC
J1L 0H5
Phone:
819.565.3000
Fax:
819.565.3003
evolution@royallepage.ca
| Neighbourhood: | Rock Forest |
| Building Style: | Detached |
| Lot Assessment: | $133,900.00 |
| Building Assessment: | $397,800.00 |
| Total Assessment: | $531,700.00 |
| Assessment Year: | 2025 |
| Municipal Tax: | $4,074.00 |
| School Tax: | $310.00 |
| Annual Tax Amount: | $4,384.00 (2025) |
| Lot Frontage: | 19.12 Metre |
| Lot Depth: | 32.75 Metre |
| Lot Size: | 679.7 Square Metres |
| Building Width: | 10.93 Metre |
| Building Depth: | 10.4 Metre |
| No. of Parking Spaces: | 3 |
| Floor Space (approx): | 167.3 Square Metres |
| Built in: | 2000 |
| Bedrooms: | 2+2 |
| Bathrooms (Total): | 2 |
| Zoning: | RESI |
| Driveway: | Asphalt |
| Kitchen Cabinets: | Other |
| Heating System: | Electric baseboard units |
| Water Supply: | Municipality |
| Heating Energy: | Electricity |
| Equipment/Services: | Central vacuum cleaner system installation , Wall-mounted air conditioning |
| Windows: | PVC |
| Foundation: | Poured concrete |
| Garage: | Attached , Heated , Built-in , Single width |
| Distinctive Features: | Cul-de-sac |
| Pool: | Heated , Inground |
| Proximity: | Daycare centre , Elementary school |
| Siding: | Other - Cement fiber |
| Bathroom: | Separate shower |
| Basement: | 6 feet and more , Finished basement |
| Parking: | Driveway , Garage |
| Sewage System: | Municipality |
| Lot: | Bordered by hedges |
| Window Type: | Casement |
| Roofing: | Asphalt shingles |
| Topography: | Flat |
| Electricity : | $3,393.00 |
| Gas : | $1,278.00 |