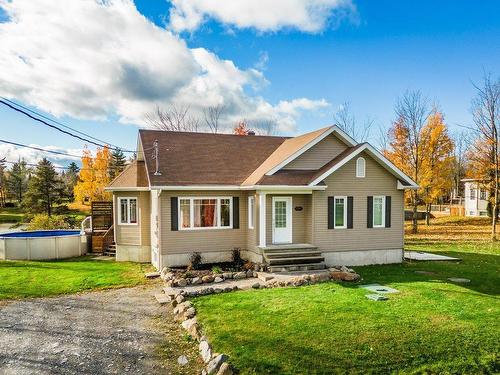








Phone: 819.820.8363
Fax:
819.562.5590

Phone: 819.820.8363
Fax:
819.562.5590

1000
boul. Lionel-Groulx, bur. 202
Sherbrooke,
QC
J1L 0H5
Phone:
819.565.3000
Fax:
819.565.3003
evolution@royallepage.ca
| Neighbourhood: | Saint-Élie d'Orford |
| Building Style: | Detached |
| Lot Assessment: | $70,600.00 |
| Building Assessment: | $189,200.00 |
| Total Assessment: | $259,800.00 |
| Assessment Year: | 2023 |
| Municipal Tax: | $2,809.00 |
| School Tax: | $215.00 |
| Annual Tax Amount: | $3,024.00 (2024) |
| Lot Frontage: | 300.9 Feet |
| Lot Depth: | 129.1 Feet |
| Lot Size: | 55184.4 Square Feet |
| Building Width: | 36.9 Feet |
| Building Depth: | 32.3 Feet |
| No. of Parking Spaces: | 6 |
| Floor Space (approx): | 1170.0 Square Feet |
| Waterfront: | Yes |
| Water Body Name: | Étang |
| Built in: | 2007 |
| Bedrooms: | 3+1 |
| Bathrooms (Total): | 1 |
| Zoning: | RESI |
| Water (access): | Waterfront |
| Driveway: | Unpaved |
| Kitchen Cabinets: | Melamine |
| Heating System: | Electric baseboard units |
| Water Supply: | Artesian well |
| Energy efficiency: | Novoclimat certification |
| Heating Energy: | Electricity |
| Equipment/Services: | Central vacuum cleaner system installation , Air exchange system |
| Windows: | PVC |
| Foundation: | Poured concrete |
| Distinctive Features: | No rear neighbours |
| Pool: | Above-ground |
| Proximity: | Highway , Daycare centre , Park , Bicycle path , Elementary school |
| Siding: | Vinyl |
| Bathroom: | Separate shower |
| Basement: | Partially finished |
| Parking: | Driveway |
| Sewage System: | Disposal field , Septic tank |
| Lot: | Wooded , Landscaped |
| Window Type: | Sliding , Casement |
| Roofing: | Asphalt shingles |
| View: | View of the water |
| Electricity : | $3,581.00 |