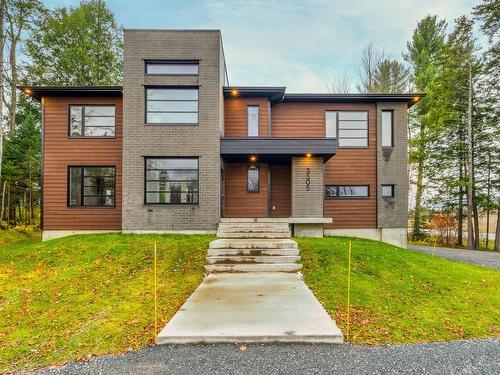








Phone: 819.820.8363
Fax:
819.562.5590

1000
boul. Lionel-Groulx, bur. 202
Sherbrooke,
QC
J1L 0H5
Phone:
819.565.3000
Fax:
819.565.3003
evolution@royallepage.ca
| Neighbourhood: | Brompton |
| Building Style: | Detached |
| Lot Assessment: | $141,100.00 |
| Building Assessment: | $499,700.00 |
| Total Assessment: | $640,800.00 |
| Assessment Year: | 2023 |
| Municipal Tax: | $6,933.00 |
| School Tax: | $572.00 |
| Annual Tax Amount: | $7,505.00 (2024) |
| Lot Frontage: | 228.8 Feet |
| Lot Depth: | 233.4 Feet |
| Lot Size: | 50727.0 Square Feet |
| Building Width: | 56.4 Feet |
| Building Depth: | 25.6 Feet |
| No. of Parking Spaces: | 8 |
| Floor Space (approx): | 3084.9 Square Feet |
| Built in: | 2021 |
| Bedrooms: | 4+2 |
| Bathrooms (Total): | 3 |
| Bathrooms (Partial): | 1 |
| Zoning: | RESI |
| Driveway: | Unpaved |
| Rented Equipment (monthly): | Propane tank |
| Kitchen Cabinets: | Polyester |
| Heating System: | Other , Convection baseboards |
| Water Supply: | Municipality |
| Heating Energy: | Electricity |
| Equipment/Services: | Central vacuum cleaner system installation , Air exchange system , Electric garage door opener , Wall-mounted heat pump |
| Windows: | Aluminum , PVC |
| Foundation: | Poured concrete |
| Fireplace-Stove: | Gas fireplace |
| Garage: | Heated , Double width or more , Built-in |
| Washer/Dryer (installation): | Other |
| Distinctive Features: | Street corner |
| Proximity: | Highway , CEGEP , Daycare centre , Golf , Park , High school |
| Siding: | Wood , Brick |
| Bathroom: | Ensuite bathroom , Separate shower |
| Basement: | 6 feet and more , Finished basement |
| Parking: | Driveway , Garage |
| Sewage System: | Other , Septic tank |
| Lot: | Wooded |
| Window Type: | Sliding , Casement |
| Roofing: | Asphalt shingles , Elastomeric membrane |
| Topography: | Flat |
| Electricity : | $2,851.00 |