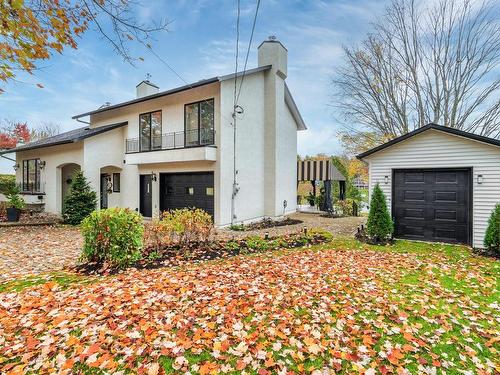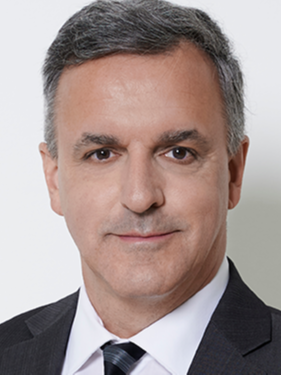








Phone: 819.820.8363
Fax:
819.562.5590

Phone: 819.820.8363
Fax:
819.562.5590

1000
boul. Lionel-Groulx, bur. 202
Sherbrooke,
QC
J1L 0H5
Phone:
819.565.3000
Fax:
819.565.3003
evolution@royallepage.ca
| Neighbourhood: | Deauville |
| Building Style: | Detached |
| Lot Assessment: | $241,300.00 |
| Building Assessment: | $377,000.00 |
| Total Assessment: | $618,300.00 |
| Assessment Year: | 2023 |
| Municipal Tax: | $6,823.00 |
| School Tax: | $540.00 |
| Annual Tax Amount: | $7,363.00 (2024) |
| Lot Frontage: | 100.0 Feet |
| Lot Depth: | 133.9 Feet |
| Lot Size: | 14309.5 Square Feet |
| Building Width: | 46.1 Feet |
| Building Depth: | 26.1 Feet |
| No. of Parking Spaces: | 6 |
| Floor Space (approx): | 2273.3 Square Feet |
| Waterfront: | Yes |
| Water Body Name: | Rivière Magog |
| Built in: | 1990 |
| Bedrooms: | 2+1 |
| Bathrooms (Total): | 2 |
| Bathrooms (Partial): | 1 |
| Zoning: | RESI |
| Water (access): | Waterfront , Navigable |
| Driveway: | Paving stone |
| Rented Equipment (monthly): | Water heater |
| Kitchen Cabinets: | Wood |
| Heating System: | Convection baseboards |
| Water Supply: | Municipality |
| Heating Energy: | Electricity |
| Equipment/Services: | Wall-mounted air conditioning , Electric garage door opener |
| Windows: | Aluminum |
| Foundation: | Poured concrete |
| Garage: | Built-in |
| Distinctive Features: | No rear neighbours |
| Pool: | Heated , Inground |
| Proximity: | Golf , Park , Elementary school |
| Siding: | Aggregate |
| Bathroom: | Separate shower |
| Basement: | 6 feet and more , Finished basement |
| Parking: | Driveway , Garage |
| Sewage System: | Municipality |
| Lot: | Wooded , Landscaped |
| Window Type: | Casement |
| Roofing: | Asphalt shingles |
| View: | View of the water |
| Electricity : | $3,171.00 |