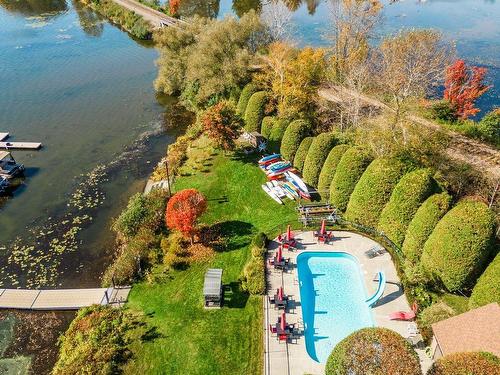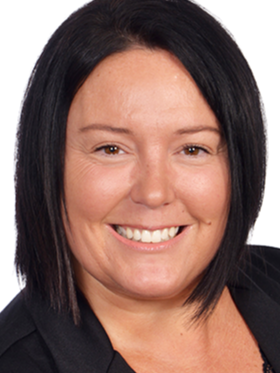








Phone: 819.347.6365
Fax:
819.565.3003
Mobile: 819.347.6365

Phone: 819.565.3000
Fax:
819.565.3003
Mobile: 819.679.9950

1000
boul. Lionel-Groulx, bur. 202
Sherbrooke,
QC
J1L 0H5
Phone:
819.565.3000
Fax:
819.565.3003
evolution@royallepage.ca
| Neighbourhood: | Deauville |
| Building Style: | Attached corner unit |
| Condo Fees: | $225.00 Monthly |
| Lot Assessment: | $1.00 |
| Building Assessment: | $199,400.00 |
| Total Assessment: | $199,401.00 |
| Assessment Year: | 2023 |
| Municipal Tax: | $2,502.00 |
| School Tax: | $168.00 |
| Annual Tax Amount: | $2,670.00 (2024) |
| Lot Frontage: | 8.01 Metre |
| Lot Depth: | 24.44 Metre |
| Lot Size: | 195.79 Square Metres |
| Building Width: | 10.5 Metre |
| Building Depth: | 10.71 Metre |
| No. of Parking Spaces: | 2 |
| Floor Space (approx): | 120.4 Square Metres |
| Waterfront: | Yes |
| Water Body Name: | Lac Magog |
| Built in: | 1987 |
| Bedrooms: | 3 |
| Bathrooms (Total): | 1 |
| Zoning: | RESI |
| Water (access): | Access , Waterfront , Navigable |
| Driveway: | Asphalt , Double width or more |
| Animal types: | [] |
| Kitchen Cabinets: | Melamine |
| Heating System: | Electric baseboard units |
| Water Supply: | Municipality |
| Heating Energy: | Electricity |
| Fireplace-Stove: | Wood fireplace |
| Distinctive Features: | Cul-de-sac , Resort/Cottage |
| Pool: | Heated , Inground |
| Proximity: | Highway , Daycare centre , Golf , Park , Bicycle path , Elementary school , Public transportation |
| Basement: | None |
| Parking: | Driveway |
| Sewage System: | Municipality |
| Lot: | Bordered by hedges |
| Roofing: | Asphalt shingles |
| Topography: | Flat |
| View: | View of the water |