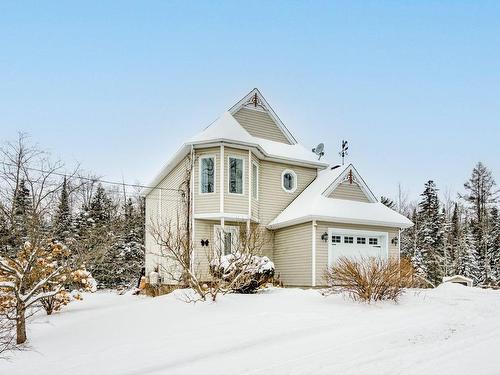








Phone: 819.820.8363
Fax:
819.562.5590

Phone: 819.820.8363
Fax:
819.562.5590

1000
boul. Lionel-Groulx, bur. 202
Sherbrooke,
QC
J1L 0H5
Phone:
819.565.3000
Fax:
819.565.3003
evolution@royallepage.ca
| Neighbourhood: | Deauville |
| Building Style: | Detached |
| Lot Assessment: | $60,800.00 |
| Building Assessment: | $184,700.00 |
| Total Assessment: | $245,500.00 |
| Assessment Year: | 2023 |
| Municipal Tax: | $2,586.00 |
| School Tax: | $212.00 |
| Annual Tax Amount: | $2,798.00 (2023) |
| Lot Frontage: | 220.0 Feet |
| Lot Depth: | 123.9 Feet |
| Lot Size: | 33714.7 Square Feet |
| No. of Parking Spaces: | 6 |
| Floor Space (approx): | 1713.6 Square Feet |
| Built in: | 1997 |
| Bedrooms: | 3 |
| Bathrooms (Total): | 1 |
| Bathrooms (Partial): | 1 |
| Zoning: | RESI |
| Driveway: | Unpaved |
| Kitchen Cabinets: | Melamine |
| Heating System: | Electric baseboard units |
| Water Supply: | Artesian well |
| Heating Energy: | Electricity |
| Equipment/Services: | Central vacuum cleaner system installation , Air exchange system , Electric garage door opener , Wall-mounted heat pump |
| Windows: | PVC |
| Foundation: | Poured concrete |
| Fireplace-Stove: | Wood stove |
| Garage: | Built-in , Single width |
| Distinctive Features: | Cul-de-sac |
| Proximity: | Bicycle path , Cross-country skiing |
| Siding: | Vinyl |
| Bathroom: | Separate shower |
| Basement: | Partially finished |
| Parking: | Driveway , Garage |
| Sewage System: | Disposal field , Septic tank |
| Lot: | Wooded , Landscaped |
| Window Type: | Casement |
| Roofing: | Asphalt shingles |
| Electricity : | $1,580.00 |