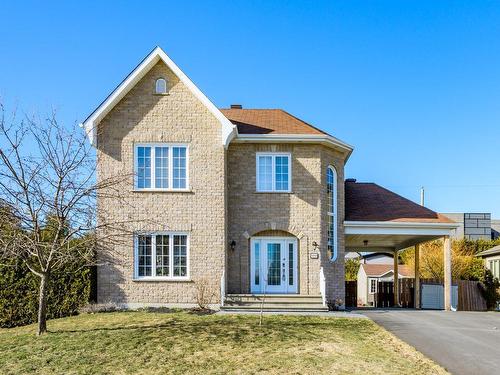








Phone: 819.820.8363
Fax:
819.562.5590

Phone: 819.820.8363
Fax:
819.562.5590

1000
boul. Lionel-Groulx, bur. 202
Sherbrooke,
QC
J1L 0H5
Phone:
819.565.3000
Fax:
819.565.3003
evolution@royallepage.ca
| Neighbourhood: | Rock Forest |
| Building Style: | Detached |
| Lot Assessment: | $92,800.00 |
| Building Assessment: | $274,400.00 |
| Total Assessment: | $367,200.00 |
| Assessment Year: | 2024 |
| Municipal Tax: | $4,233.00 |
| School Tax: | $318.00 |
| Annual Tax Amount: | $4,551.00 (2024) |
| Lot Frontage: | 69.7 Feet |
| Lot Depth: | 98.4 Feet |
| Lot Size: | 6866.2 Square Feet |
| Building Width: | 28.2 Feet |
| Building Depth: | 28.1 Feet |
| No. of Parking Spaces: | 4 |
| Floor Space (approx): | 1481.1 Square Feet |
| Built in: | 2011 |
| Bedrooms: | 3+1 |
| Bathrooms (Total): | 2 |
| Bathrooms (Partial): | 1 |
| Zoning: | RESI |
| Carport: | Attached |
| Driveway: | Asphalt |
| Kitchen Cabinets: | Melamine |
| Heating System: | Convection baseboards , Electric baseboard units |
| Water Supply: | Municipality |
| Heating Energy: | Electricity |
| Windows: | PVC |
| Foundation: | Poured concrete |
| Pool: | Heated , Inground |
| Proximity: | Highway , Daycare centre , Park , Bicycle path , Elementary school , Public transportation |
| Siding: | Brick , Vinyl |
| Bathroom: | Separate shower |
| Basement: | Finished basement |
| Parking: | Carport , Driveway |
| Sewage System: | Municipality |
| Lot: | Fenced , Bordered by hedges , Landscaped |
| Window Type: | Casement |
| Roofing: | Asphalt shingles |
| Topography: | Flat |
| Electricity : | $3,472.00 |