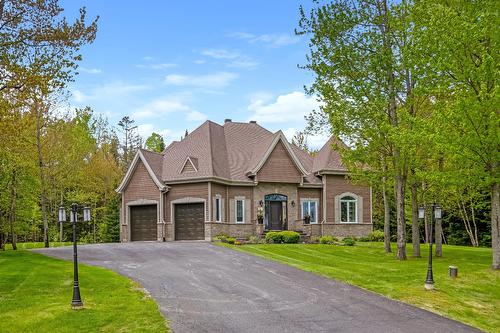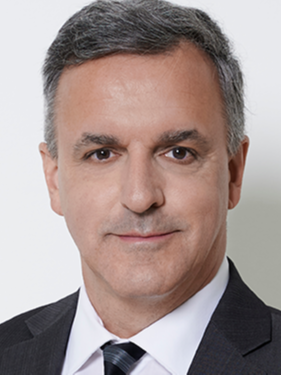








Phone: 819.820.8363
Fax:
819.562.5590

Phone: 819.820.8363
Fax:
819.562.5590

1000
boul. Lionel-Groulx, bur. 202
Sherbrooke,
QC
J1L 0H5
Phone:
819.565.3000
Fax:
819.565.3003
evolution@royallepage.ca
| Neighbourhood: | Saint-Élie d'Orford |
| Building Style: | Detached |
| Lot Assessment: | $212,100.00 |
| Building Assessment: | $550,800.00 |
| Total Assessment: | $762,900.00 |
| Assessment Year: | 2025 |
| Municipal Tax: | $5,288.00 |
| School Tax: | $419.00 |
| Annual Tax Amount: | $5,707.00 (2025) |
| Lot Frontage: | 50.0 Metre |
| Lot Depth: | 67.6 Metre |
| Lot Size: | 3853.2 Square Metres |
| Building Width: | 15.63 Metre |
| Building Depth: | 13.36 Metre |
| No. of Parking Spaces: | 2 |
| Built in: | 2008 |
| Bedrooms: | 1+2 |
| Bathrooms (Total): | 2 |
| Zoning: | RESI |
| Driveway: | Asphalt |
| Heating System: | Electric baseboard units , Radiant |
| Water Supply: | Artesian well |
| Heating Energy: | Electricity |
| Equipment/Services: | Water softener , Air exchange system , Electric garage door opener , Alarm system |
| Windows: | PVC |
| Foundation: | Poured concrete |
| Fireplace-Stove: | Gas fireplace |
| Garage: | Attached , Double width or more |
| Distinctive Features: | No rear neighbours , Cul-de-sac |
| Pool: | Heated , Inground |
| Proximity: | Highway , Bicycle path , Elementary school |
| Siding: | Wood , Stone |
| Basement: | 6 feet and more , Finished basement |
| Parking: | Garage |
| Sewage System: | Disposal field , Septic tank |
| Lot: | Wooded , Landscaped |
| Window Type: | Casement |
| Roofing: | Asphalt shingles |
| Topography: | Flat |
| Electricity : | $4,955.00 |