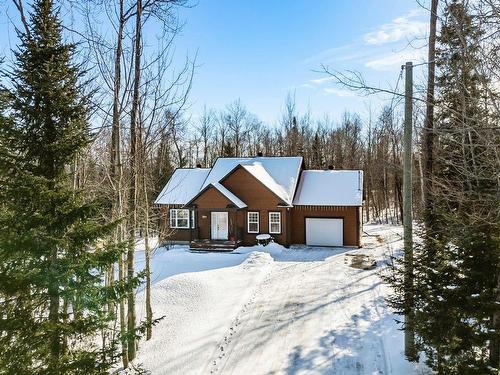








Phone: 819.565.3000
Fax:
819.565.3003

1000
boul. Lionel-Groulx, bur. 202
Sherbrooke,
QC
J1L 0H5
Phone:
819.565.3000
Fax:
819.565.3003
evolution@royallepage.ca
| Neighbourhood: | Deauville |
| Building Style: | Detached |
| Lot Assessment: | $70,900.00 |
| Building Assessment: | $282,300.00 |
| Total Assessment: | $353,200.00 |
| Assessment Year: | 2024 |
| Municipal Tax: | $3,772.00 |
| School Tax: | $302.00 |
| Annual Tax Amount: | $4,074.00 (2024) |
| Lot Frontage: | 51.77 Metre |
| Lot Depth: | 98.31 Metre |
| Lot Size: | 5184.7 Square Metres |
| Building Width: | 15.87 Metre |
| Building Depth: | 8.3 Metre |
| No. of Parking Spaces: | 1 |
| Floor Space (approx): | 940.0 Square Feet |
| Built in: | 2014 |
| Bedrooms: | 1+2 |
| Bathrooms (Total): | 2 |
| Zoning: | RESI |
| Driveway: | Unpaved |
| Rented Equipment (monthly): | Propane tank |
| Kitchen Cabinets: | Other |
| Heating System: | Electric baseboard units , Radiant |
| Water Supply: | Artesian well |
| Heating Energy: | Electricity |
| Equipment/Services: | Central vacuum cleaner system installation , Water softener , Fire detector , Air exchange system , Electric garage door opener |
| Windows: | PVC |
| Foundation: | Poured concrete |
| Fireplace-Stove: | Gas stove |
| Garage: | Attached , Heated , Single width |
| Proximity: | Highway , Daycare centre , Park , Elementary school , High school |
| Siding: | Wood |
| Basement: | Finished basement |
| Parking: | Garage |
| Sewage System: | BIONEST system |
| Lot: | Wooded |
| Window Type: | Guillotine |
| Roofing: | Asphalt shingles |
| Topography: | Flat |
| Electricity : | $2,398.00 |