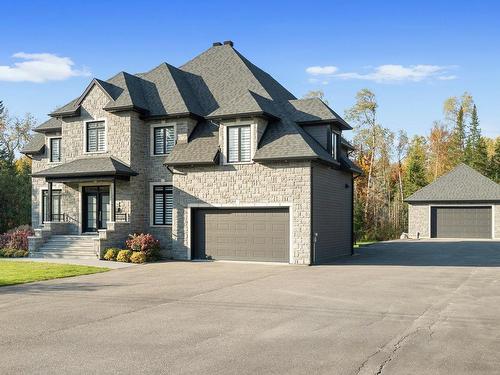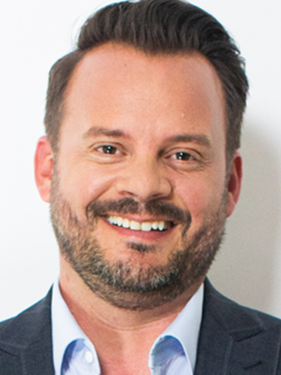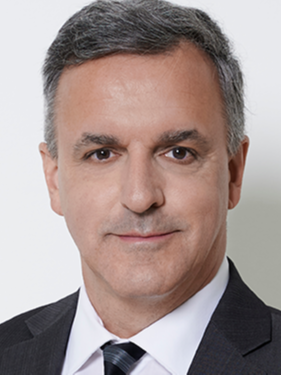








Phone: 819.820.8363
Fax:
819.562.5590

Phone: 819.820.8363
Fax:
819.562.5590

1000
boul. Lionel-Groulx, bur. 202
Sherbrooke,
QC
J1L 0H5
Phone:
819.565.3000
Fax:
819.565.3003
evolution@royallepage.ca
| Neighbourhood: | Saint-Élie d'Orford |
| Building Style: | Detached |
| Lot Assessment: | $144,800.00 |
| Building Assessment: | $776,400.00 |
| Total Assessment: | $921,200.00 |
| Assessment Year: | 2023 |
| Municipal Tax: | $9,632.00 |
| School Tax: | $817.00 |
| Annual Tax Amount: | $10,449.00 (2024) |
| Lot Frontage: | 174.6 Feet |
| Lot Depth: | 192.1 Feet |
| Lot Size: | 45800.4 Square Feet |
| Building Width: | 56.2 Feet |
| Building Depth: | 52.2 Feet |
| No. of Parking Spaces: | 16 |
| Floor Space (approx): | 4603.7 Square Feet |
| Built in: | 2012 |
| Bedrooms: | 4 |
| Bathrooms (Total): | 2 |
| Bathrooms (Partial): | 1 |
| Zoning: | RESI |
| Driveway: | Asphalt , Double width or more |
| Kitchen Cabinets: | Wood |
| Heating System: | Radiant |
| Water Supply: | Artesian well |
| Heating Energy: | Electricity |
| Equipment/Services: | Central vacuum cleaner system installation , Water softener , Wall-mounted air conditioning , Air exchange system , Electric garage door opener |
| Windows: | PVC |
| Foundation: | Poured concrete |
| Fireplace-Stove: | Gas fireplace |
| Garage: | Attached , Detached , Double width or more , Built-in |
| Distinctive Features: | Cul-de-sac |
| Pool: | Heated , Inground |
| Proximity: | Highway , Bicycle path , Elementary school |
| Siding: | Other |
| Bathroom: | Ensuite bathroom , Separate shower |
| Basement: | 6 feet and more , Finished basement |
| Parking: | Driveway , Garage |
| Sewage System: | Disposal field , Septic tank |
| Lot: | Fenced , Landscaped |
| Window Type: | Sliding , Casement |
| Roofing: | Asphalt shingles |
| Topography: | Flat |
| Electricity : | $5,380.00 |