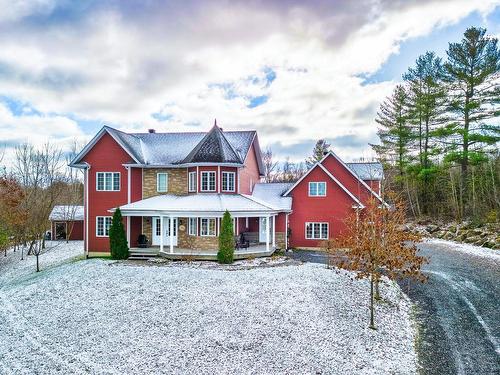








Phone: 819.820.8363
Fax:
819.562.5590

Phone: 819.820.8363
Fax:
819.562.5590
Mobile: 873.339.2105

1000
boul. Lionel-Groulx, bur. 202
Sherbrooke,
QC
J1L 0H5
Phone:
819.565.3000
Fax:
819.565.3003
evolution@royallepage.ca
| Building Style: | Detached |
| Lot Assessment: | $89,000.00 |
| Building Assessment: | $509,700.00 |
| Total Assessment: | $598,700.00 |
| Assessment Year: | 2024 |
| Municipal Tax: | $4,687.00 |
| School Tax: | $551.00 |
| Annual Tax Amount: | $5,238.00 (2024) |
| Lot Frontage: | 98.4 Feet |
| Lot Depth: | 247.2 Feet |
| Lot Size: | 79340.7 Square Feet |
| Building Width: | 52.9 Feet |
| Building Depth: | 34.8 Feet |
| No. of Parking Spaces: | 8 |
| Water Body Name: | Petit lac Saint-François |
| Built in: | 2011 |
| Bedrooms: | 4+1 |
| Bathrooms (Total): | 2 |
| Bathrooms (Partial): | 1 |
| Zoning: | RESI |
| Water (access): | Access |
| Driveway: | Unpaved |
| Rented Equipment (monthly): | Propane tank |
| Kitchen Cabinets: | Wood |
| Heating System: | Forced air , Radiant |
| Water Supply: | Artesian well |
| Heating Energy: | Electricity |
| Equipment/Services: | Central vacuum cleaner system installation , Central air conditioning , Air exchange system , Alarm system , Central heat pump |
| Foundation: | Poured concrete |
| Garage: | Attached , Heated , Double width or more |
| Distinctive Features: | No rear neighbours , Cul-de-sac |
| Pool: | Heated , Above-ground |
| Proximity: | Highway , Park |
| Siding: | Atificial brick |
| Basement: | 6 feet and more , Finished basement |
| Parking: | Driveway , Garage |
| Sewage System: | Municipality |
| Lot: | Wooded , Landscaped |
| Window Type: | Sliding , Casement |
| Roofing: | Asphalt shingles |
| Electricity : | $4,660.00 |