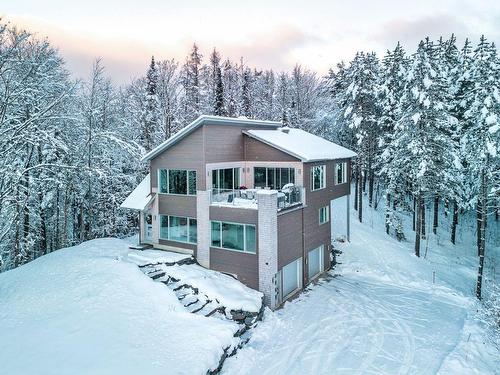








Phone: 819.820.8363
Fax:
819.562.5590

1000
boul. Lionel-Groulx, bur. 202
Sherbrooke,
QC
J1L 0H5
Phone:
819.565.3000
Fax:
819.565.3003
evolution@royallepage.ca
| Building Style: | Detached |
| Lot Assessment: | $95,000.00 |
| Building Assessment: | $417,900.00 |
| Total Assessment: | $512,900.00 |
| Assessment Year: | 2023 |
| Municipal Tax: | $3,074.00 |
| School Tax: | $453.00 |
| Annual Tax Amount: | $3,527.00 (2024) |
| Lot Frontage: | 253.1 Feet |
| Lot Depth: | 287.9 Feet |
| Lot Size: | 53819.5 Square Feet |
| Building Width: | 36.3 Feet |
| Building Depth: | 32.3 Feet |
| No. of Parking Spaces: | 10 |
| Floor Space (approx): | 2361.6 Square Feet |
| Built in: | 2019 |
| Bedrooms: | 2+1 |
| Bathrooms (Total): | 3 |
| Bathrooms (Partial): | 1 |
| Zoning: | RESI |
| Driveway: | Unpaved |
| Heating System: | Other |
| Water Supply: | Artesian well |
| Heating Energy: | Electricity |
| Equipment/Services: | Central vacuum cleaner system installation , Air exchange system , Electric garage door opener , Wall-mounted heat pump |
| Windows: | PVC |
| Foundation: | Poured concrete |
| Fireplace-Stove: | Gas fireplace |
| Garage: | Double width or more , Built-in |
| Distinctive Features: | Cul-de-sac |
| Proximity: | Golf , Alpine skiing , Cross-country skiing |
| Siding: | Wood |
| Bathroom: | Ensuite bathroom , Separate shower |
| Basement: | 6 feet and more , Outdoor entrance , Finished basement |
| Parking: | Driveway , Garage |
| Sewage System: | Disposal field , Septic tank |
| Lot: | Wooded , Landscaped |
| Window Type: | Casement |
| Roofing: | Asphalt shingles |
| View: | View of the mountain , Panoramic |
| Electricity : | $2,810.00 |