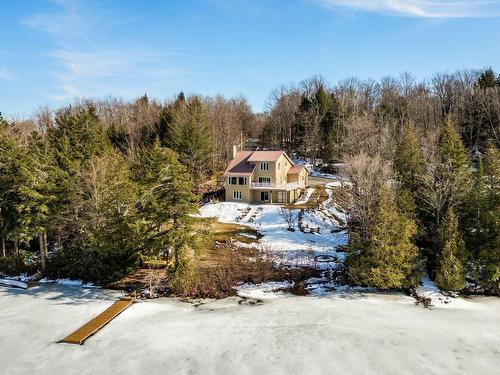








Phone: 819.565.3000
Fax:
819.565.3003

1000
boul. Lionel-Groulx, bur. 202
Sherbrooke,
QC
J1L 0H5
Phone:
819.565.3000
Fax:
819.565.3003
evolution@royallepage.ca
| Building Style: | Detached |
| Lot Assessment: | $206,100.00 |
| Building Assessment: | $307,300.00 |
| Total Assessment: | $513,400.00 |
| Assessment Year: | 2020 |
| Municipal Tax: | $3,303.00 |
| School Tax: | $452.00 |
| Annual Tax Amount: | $3,755.00 (2024) |
| Lot Frontage: | 100.9 Metre |
| Lot Depth: | 40.17 Metre |
| Lot Size: | 2800.8 Square Metres |
| Building Width: | 9.2 Metre |
| Building Depth: | 12.12 Metre |
| No. of Parking Spaces: | 7 |
| Floor Space (approx): | 2208.0 Square Feet |
| Waterfront: | Yes |
| Water Body Name: | Lac Bran de Scie |
| Built in: | 1994 |
| Bedrooms: | 2+1 |
| Bathrooms (Total): | 2 |
| Bathrooms (Partial): | 1 |
| Zoning: | RESI |
| Water (access): | Waterfront , Navigable |
| Driveway: | Unpaved |
| Kitchen Cabinets: | Wood |
| Heating System: | Forced air , Electric baseboard units |
| Water Supply: | Artesian well |
| Heating Energy: | Electricity |
| Equipment/Services: | Central vacuum cleaner system installation , Water softener , Electric garage door opener |
| Windows: | PVC |
| Foundation: | Poured concrete |
| Fireplace-Stove: | Wood fireplace , Stove - Other |
| Garage: | Attached , Single width |
| Distinctive Features: | Cul-de-sac |
| Proximity: | Golf , Park , Bicycle path , Alpine skiing , Cross-country skiing |
| Siding: | Cedar clapboard |
| Bathroom: | Ensuite bathroom , Separate shower |
| Basement: | 6 feet and more , Other , Outdoor entrance , Finished basement |
| Parking: | Driveway , Garage |
| Sewage System: | Disposal field , Septic tank |
| Window Type: | Casement |
| Roofing: | Other |
| Topography: | Sloped |
| View: | View of the water , Panoramic |
| Electricity : | $2,178.00 |