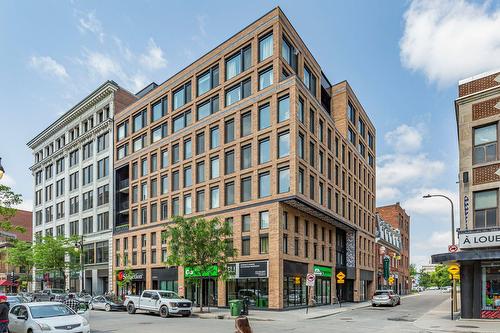








Phone: 819.820.8363
Fax:
819.562.5590

Phone: 819.820.8363
Fax:
819.562.5590
Mobile: 514.820.7795

1000
boul. Lionel-Groulx, bur. 202
Sherbrooke,
QC
J1L 0H5
Phone:
819.565.3000
Fax:
819.565.3003
evolution@royallepage.ca
| Neighbourhood: | Centre |
| Building Style: | Detached |
| Condo Fees: | $252.00 Monthly |
| Lot Assessment: | $30,300.00 |
| Building Assessment: | $283,700.00 |
| Total Assessment: | $314,000.00 |
| Assessment Year: | 2025 |
| Municipal Tax: | $1,956.00 |
| School Tax: | $244.00 |
| Annual Tax Amount: | $2,200.00 (2025) |
| Building Width: | 6.58 Metre |
| Building Depth: | 7.11 Metre |
| Floor Space (approx): | 37.9 Square Metres |
| Built in: | 2022 |
| Bedrooms: | 1 |
| Bathrooms (Total): | 1 |
| Zoning: | RESI |
| Heating System: | Electric baseboard units |
| Building amenity and common areas: | Common areas , Elevator , Yard , Fitness room , Indoor storage space , Roof terrace |
| Water Supply: | Municipality |
| Heating Energy: | Electricity |
| Equipment/Services: | Furnished , Inside storage , Wall-mounted heat pump |
| Washer/Dryer (installation): | Other - Storage |
| Distinctive Features: | Street corner |
| Proximity: | Highway , CEGEP , Daycare centre , Metro , Park , Bicycle path , High school , Public transportation , University |
| Bathroom: | Separate shower |
| Sewage System: | Municipality |
| View: | View of the city |
| Electricity : | $310.00 |