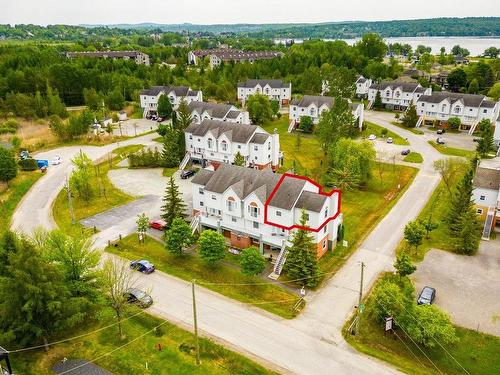








Phone: 819.820.8363
Fax:
819.562.5590

Phone: 819.820.8363
Fax:
819.562.5590
Mobile: 873.339.2105

1000
boul. Lionel-Groulx, bur. 202
Sherbrooke,
QC
J1L 0H5
Phone:
819.565.3000
Fax:
819.565.3003
evolution@royallepage.ca
| Building Style: | Detached |
| Condo Fees: | $275.00 Monthly |
| Building Assessment: | $110,400.00 |
| Total Assessment: | $110,400.00 |
| Assessment Year: | 2020 |
| Municipal Tax: | $1,888.00 |
| School Tax: | $83.00 |
| Annual Tax Amount: | $1,971.00 (2024) |
| Building Width: | 13.1 Feet |
| Building Depth: | 18.7 Feet |
| No. of Parking Spaces: | 1 |
| Floor Space (approx): | 639.3 Square Feet |
| Built in: | 1988 |
| Bedrooms: | 1 |
| Bathrooms (Total): | 1 |
| Zoning: | RESI |
| Heating System: | Electric baseboard units |
| Water Supply: | Municipality |
| Heating Energy: | Electricity |
| Windows: | PVC |
| Fireplace-Stove: | Wood fireplace |
| Washer/Dryer (installation): | Bathroom |
| Distinctive Features: | Resort/Cottage |
| Proximity: | Highway , Daycare centre , Golf , Park , Bicycle path , Alpine skiing , High school , Cross-country skiing |
| Siding: | Other , Vinyl - Acrylic |
| Basement: | None |
| Cadastre - Parking: | Driveway |
| Parking: | Driveway |
| Sewage System: | Municipality |
| Lot: | Landscaped |
| Window Type: | Guillotine |
| Roofing: | Asphalt shingles |
| Electricity : | $1,000.00 |