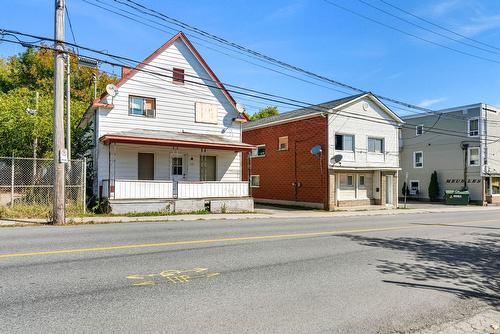








Phone: 819.820.8363
Fax:
819.562.5590

Phone: 819.820.8363
Fax:
819.565.3003
Mobile: 438.867.0322

1000
boul. Lionel-Groulx, bur. 202
Sherbrooke,
QC
J1L 0H5
Phone:
819.565.3000
Fax:
819.565.3003
evolution@royallepage.ca
| Building Style: | |
| Lot Assessment: | $49,400.00 |
| Building Assessment: | $164,500.00 |
| Total Assessment: | $213,900.00 |
| Assessment Year: | 2025 |
| Municipal Tax: | $4,919.00 |
| School Tax: | $235.00 |
| Annual Tax Amount: | $5,154.00 (2025) |
| Lot Frontage: | 20.11 Metre |
| Lot Depth: | 40.63 Metre |
| Lot Size: | 889.4 Square Metres |
| Building Width: | 7.26 Metre |
| Building Depth: | 17.32 Metre |
| No. of Parking Spaces: | 8 |
| Floor Space (approx): | 150.0 Square Metres |
| Built in: | 1910 |
| Bedrooms: | 1 |
| Zoning: | COMM, RESI |
| Driveway: | Unpaved |
| Heating System: | Electric baseboard units |
| Water Supply: | Municipality |
| Heating Energy: | Electricity |
| Garage: | Detached |
| Proximity: | Bicycle path , Elementary school , High school |
| Basement: | Unfinished |
| Parking: | Driveway , Garage |
| Sewage System: | Municipality |
| Topography: | Flat |