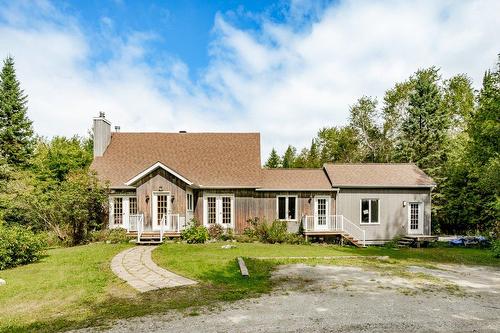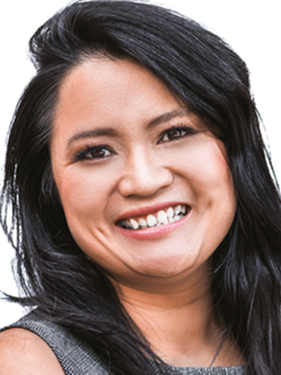














Phone: 819.565.3000
Fax:
819.565.3003

Phone: 819.565.3000
Fax:
819.565.3003
Mobile: 819.200.9553

Phone: 819.565.3000
Fax:
819.565.3003

1000
boul. Lionel-Groulx, bur. 202
Sherbrooke,
QC
J1L 0H5
Phone:
819.565.3000
Fax:
819.565.3003
evolution@royallepage.ca
| Lot Assessment: | $140,800.00 |
| Building Assessment: | $275,700.00 |
| Total Assessment: | $416,500.00 |
| Assessment Year: | 2025 |
| Municipal Tax: | $3,273.00 |
| School Tax: | $286.00 |
| Annual Tax Amount: | $3,559.00 (2025) |
| Lot Frontage: | 282.1 Feet |
| Lot Depth: | 2426.7 Feet |
| Lot Size: | 685234.55 Square Feet |
| No. of Parking Spaces: | 4 |
| Water Body Name: | Étang privé |
| Built in: | 1997 |
| Bedrooms: | 3+1 |
| Bathrooms (Total): | 3 |
| Zoning: | AGR, RESI |
| Water (access): | Access |
| Heating System: | Convection baseboards , Electric baseboard units |
| Water Supply: | Artesian well |
| Heating Energy: | Electricity |
| Windows: | PVC |
| Fireplace-Stove: | Wood fireplace , Wood stove |
| Washer/Dryer (installation): | Bathroom |
| Siding: | Wood |
| Bathroom: | Separate shower |
| Basement: | 6 feet and more , Finished basement |
| Parking: | Driveway |
| Sewage System: | Disposal field |
| Lot: | Wooded , Landscaped |
| Roofing: | Asphalt shingles |
| Topography: | Flat |
| View: | View of the water , Panoramic |