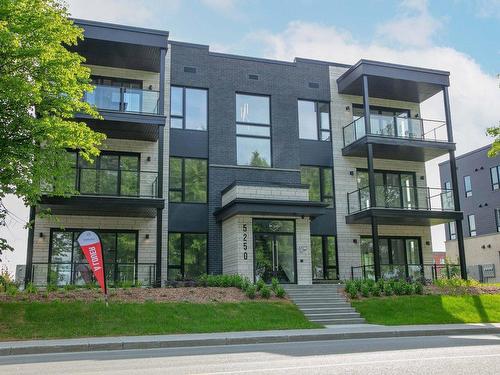








Phone: 819.820.8363
Fax:
819.562.5590

Phone: 819.820.8363
Fax:
819.562.5590

1000
boul. Lionel-Groulx, bur. 202
Sherbrooke,
QC
J1L 0H5
Phone:
819.565.3000
Fax:
819.565.3003
evolution@royallepage.ca
| Building Style: | Detached |
| No. of Parking Spaces: | 2 |
| Floor Space (approx): | 1255.0 Square Feet |
| Water Body Name: | Lac Mégantic |
| Built in: | 2021 |
| Bedrooms: | 3 |
| Bathrooms (Total): | 1 |
| Zoning: | RESI |
| Water (access): | Access , Navigable |
| Driveway: | Asphalt |
| Heating System: | Electric baseboard units |
| Water Supply: | Municipality |
| Heating Energy: | Electricity |
| Proximity: | Daycare centre , Hospital , Park , Bicycle path , Elementary school , High school |
| Bathroom: | Separate shower |
| Parking: | Driveway |
| Sewage System: | Municipality |
| Lot: | Landscaped |
| Window Type: | Casement |
| Topography: | Flat |
| View: | View of the water |