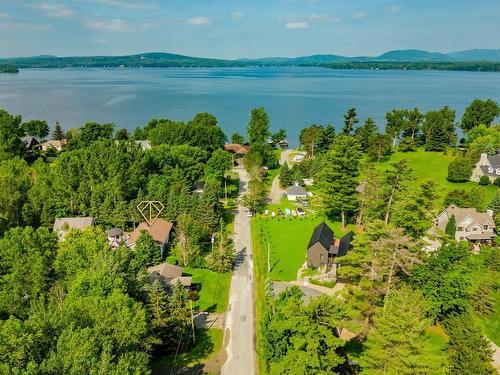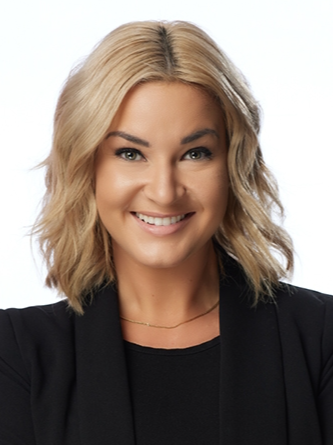








Phone: 819.565.3000
Fax:
819.565.3003
Mobile: 873.662.3099

1000
boul. Lionel-Groulx, bur. 202
Sherbrooke,
QC
J1L 0H5
Phone:
819.565.3000
Fax:
819.565.3003
evolution@royallepage.ca
| Building Style: | Detached |
| Lot Assessment: | $55,000.00 |
| Building Assessment: | $271,600.00 |
| Total Assessment: | $326,600.00 |
| Assessment Year: | 2023 |
| Municipal Tax: | $2,475.00 |
| School Tax: | $260.00 |
| Annual Tax Amount: | $2,735.00 (2023) |
| Lot Frontage: | 25.91 Metre |
| Lot Depth: | 56.33 Metre |
| Lot Size: | 1502.0 Square Metres |
| Building Width: | 15.36 Metre |
| Building Depth: | 9.3 Metre |
| No. of Parking Spaces: | 6 |
| Floor Space (approx): | 119.26 Square Metres |
| Water Body Name: | Lac Brome |
| Built in: | 1995 |
| Bedrooms: | 1+3 |
| Bathrooms (Total): | 2 |
| Bathrooms (Partial): | 1 |
| Zoning: | RESI |
| Water (access): | Access , Navigable |
| Driveway: | Unpaved |
| Rented Equipment (monthly): | Alarm system |
| Kitchen Cabinets: | Wood |
| Heating System: | Electric baseboard units |
| Water Supply: | Artesian well |
| Heating Energy: | Electricity |
| Windows: | Wood , PVC |
| Foundation: | Poured concrete |
| Garage: | Heated , Detached , Single width |
| Pool: | Above-ground |
| Proximity: | Daycare centre , Golf , Park , Bicycle path , Elementary school , Alpine skiing , Cross-country skiing |
| Siding: | Wood |
| Bathroom: | Ensuite bathroom |
| Basement: | 6 feet and more , Finished basement |
| Parking: | Driveway , Garage |
| Sewage System: | Municipality |
| Lot: | Fenced , Landscaped |
| Window Type: | Casement |
| Roofing: | Asphalt shingles |
| Topography: | Flat |
| Electricity : | $3,120.00 |