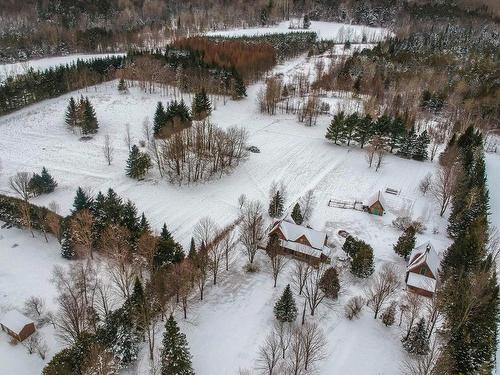














Mobile: 450.521.5862

Phone: 819.565.3000
Fax:
819.565.3003

Phone: 819.565.3000
Fax:
819.565.3003
Mobile: 819.943.4721

1000
boul. Lionel-Groulx, bur. 202
Sherbrooke,
QC
J1L 0H5
Phone:
819.565.3000
Fax:
819.565.3003
evolution@royallepage.ca
| Building Style: | Detached |
| Lot Assessment: | $304,400.00 |
| Building Assessment: | $494,100.00 |
| Total Assessment: | $798,500.00 |
| Assessment Year: | 2024 |
| Municipal Tax: | $3,360.00 |
| School Tax: | $430.00 |
| Annual Tax Amount: | $3,790.00 (2024) |
| Lot Frontage: | 131.82 Metre |
| Lot Depth: | 346.42 Metre |
| Lot Size: | 56287.0 Square Metres |
| No. of Parking Spaces: | 4 |
| Floor Space (approx): | 1660.0 Square Feet |
| Built in: | 1995 |
| Bedrooms: | 2+1 |
| Bathrooms (Total): | 2 |
| Zoning: | AGR |
| Carport: | Detached |
| Driveway: | Unpaved |
| Rented Equipment (monthly): | Propane tank |
| Kitchen Cabinets: | Wood |
| Heating System: | Electric baseboard units |
| Water Supply: | Artesian well |
| Heating Energy: | Propane |
| Equipment/Services: | Air exchange system , Outside storage |
| Windows: | Wood |
| Foundation: | Poured concrete |
| Fireplace-Stove: | Gas stove |
| Distinctive Features: | No rear neighbours |
| Proximity: | Highway , Daycare centre , Golf , Park , Bicycle path , Elementary school , High school , Cross-country skiing , University |
| Renovations: | Roof covering |
| Siding: | Wood |
| Bathroom: | Separate shower |
| Basement: | 6 feet and more , Outdoor entrance , Finished basement |
| Parking: | Carport , Driveway |
| Sewage System: | Disposal field , Septic tank |
| Lot: | Wooded , Landscaped |
| Window Type: | Guillotine |
| Roofing: | Asphalt shingles |
| Topography: | Sloped , Flat |