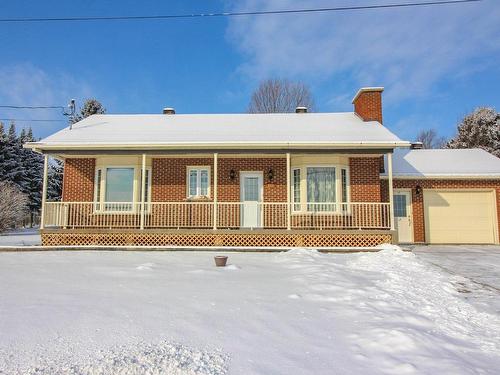








Phone: 819.565.3000
Fax:
819.565.3003
Mobile: 819.943.4721

Phone: 819.565.3000
Fax:
819.565.3003

1000
boul. Lionel-Groulx, bur. 202
Sherbrooke,
QC
J1L 0H5
Phone:
819.565.3000
Fax:
819.565.3003
evolution@royallepage.ca
| Building Style: | Detached |
| Lot Assessment: | $37,600.00 |
| Building Assessment: | $171,400.00 |
| Total Assessment: | $209,000.00 |
| Assessment Year: | 2022 |
| Municipal Tax: | $2,018.00 |
| School Tax: | $173.00 |
| Annual Tax Amount: | $2,191.00 (2024) |
| Lot Frontage: | 45.72 Metre |
| Lot Depth: | 45.74 Metre |
| Lot Size: | 2148.4 Square Metres |
| Building Width: | 17.68 Metre |
| Building Depth: | 8.25 Metre |
| No. of Parking Spaces: | 5 |
| Floor Space (approx): | 97.8 Square Metres |
| Built in: | 1985 |
| Bedrooms: | 2+1 |
| Bathrooms (Total): | 1 |
| Bathrooms (Partial): | 1 |
| Zoning: | AGR, RESI |
| Driveway: | Asphalt |
| Kitchen Cabinets: | Wood |
| Heating System: | Electric baseboard units |
| Water Supply: | Artesian well |
| Heating Energy: | Wood , Electricity |
| Equipment/Services: | Water softener , Wall-mounted heat pump |
| Windows: | PVC |
| Fireplace-Stove: | Wood fireplace |
| Garage: | Attached , Single width |
| Proximity: | Highway , CEGEP , Daycare centre , Golf , Hospital , Park , Bicycle path , Elementary school , High school |
| Renovations: | Roof covering |
| Siding: | Brick , Vinyl |
| Basement: | 6 feet and more , Finished basement |
| Parking: | Driveway , Garage |
| Sewage System: | Disposal field , Septic tank |
| Window Type: | Sliding , Casement |
| Roofing: | Asphalt shingles |
| Topography: | Flat |
| View: | View of the mountain , Panoramic |
| Electricity : | $1,556.00 |