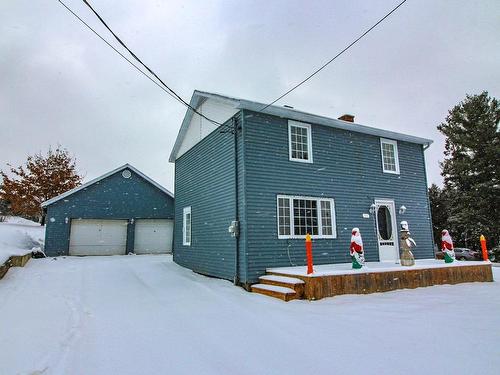








Phone: 819.565.3000
Fax:
819.565.3003

Phone: 819.565.3000
Fax:
819.565.3003
Mobile: 819.943.4721

1000
boul. Lionel-Groulx, bur. 202
Sherbrooke,
QC
J1L 0H5
Phone:
819.565.3000
Fax:
819.565.3003
evolution@royallepage.ca
| Building Style: | Detached |
| Lot Assessment: | $45,300.00 |
| Building Assessment: | $92,300.00 |
| Total Assessment: | $137,600.00 |
| Assessment Year: | 2024 |
| Municipal Tax: | $1,848.00 |
| School Tax: | $105.00 |
| Annual Tax Amount: | $1,953.00 (2023) |
| Lot Frontage: | 25.3 Metre |
| Lot Depth: | 40.42 Metre |
| Lot Size: | 1061.2 Square Metres |
| No. of Parking Spaces: | 5 |
| Built in: | 1945 |
| Bedrooms: | 2 |
| Bathrooms (Total): | 1 |
| Zoning: | RESI |
| Heating System: | Other , Electric baseboard units |
| Water Supply: | Municipality |
| Heating Energy: | Electricity |
| Equipment/Services: | Electric garage door opener , Outside storage , Wall-mounted heat pump |
| Windows: | PVC |
| Foundation: | Poured concrete |
| Fireplace-Stove: | Pellet stove |
| Garage: | Detached , Double width or more |
| Washer/Dryer (installation): | Bathroom |
| Distinctive Features: | No rear neighbours |
| Proximity: | Other , Golf , High school |
| Basement: | 6 feet and more , Unfinished |
| Parking: | Driveway , Garage |
| Sewage System: | Municipality |
| Window Type: | Casement |
| Roofing: | Asphalt shingles |
| Topography: | Flat |
| Electricity : | $2,254.00 |