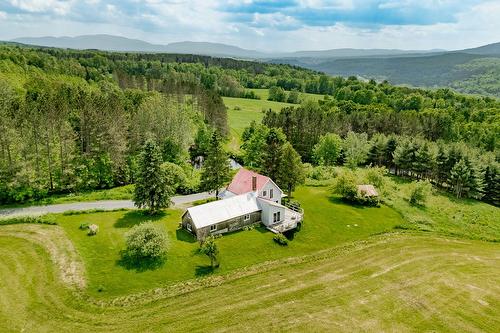








Phone: 819.565.3000
Fax:
819.565.3003
Mobile: 873.662.3099

1000
boul. Lionel-Groulx, bur. 202
Sherbrooke,
QC
J1L 0H5
Phone:
819.565.3000
Fax:
819.565.3003
evolution@royallepage.ca
| Building Style: | Detached |
| Lot Assessment: | $1,012,100.00 |
| Building Assessment: | $124,600.00 |
| Total Assessment: | $1,136,700.00 |
| Assessment Year: | 2025 |
| Municipal Tax: | $2,387.00 |
| School Tax: | $131.00 |
| Annual Tax Amount: | $2,518.00 (2025) |
| Lot Frontage: | 71.05 Metre |
| Lot Depth: | 87.01 Metre |
| Lot Size: | 1205713.2 Square Metres |
| Building Width: | 6.87 Metre |
| Building Depth: | 8.1 Metre |
| No. of Parking Spaces: | 7 |
| Floor Space (approx): | 128.0 Square Metres |
| Built in: | 1925 |
| Bedrooms: | 2 |
| Bathrooms (Total): | 1 |
| Zoning: | AGR |
| Driveway: | Unpaved |
| Kitchen Cabinets: | Wood |
| Heating System: | Forced air , Electric baseboard units |
| Water Supply: | Artesian well |
| Heating Energy: | Wood , Electricity |
| Windows: | PVC |
| Foundation: | Poured concrete |
| Fireplace-Stove: | Wood stove |
| Garage: | Attached , Single width |
| Distinctive Features: | No rear neighbours , Cul-de-sac |
| Siding: | Vinyl |
| Basement: | 6 feet and more , Outdoor entrance , Unfinished |
| Parking: | Driveway , Garage |
| Sewage System: | Disposal field , Septic tank |
| Window Type: | Casement |
| Roofing: | Asphalt shingles , Sheet metal |
| Topography: | Sloped , Flat |
| View: | View of the mountain , Panoramic |