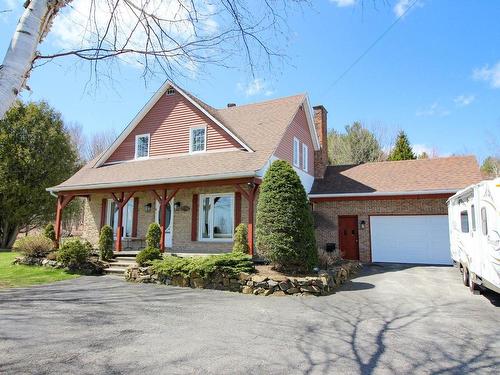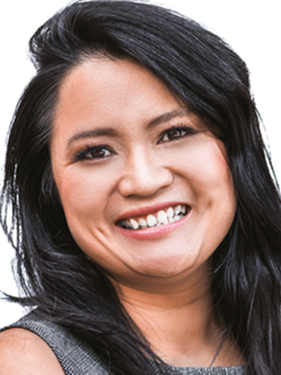














Phone: 819.565.3000
Fax:
819.565.3003
Mobile: 819.943.4721

Mobile: 450.521.5862

Phone: 819.565.3000
Fax:
819.565.3003

1000
boul. Lionel-Groulx, bur. 202
Sherbrooke,
QC
J1L 0H5
Phone:
819.565.3000
Fax:
819.565.3003
evolution@royallepage.ca
| Building Style: | Detached |
| Lot Assessment: | $12,000.00 |
| Building Assessment: | $127,900.00 |
| Total Assessment: | $139,900.00 |
| Assessment Year: | 2024 |
| Municipal Tax: | $2,209.00 |
| School Tax: | $127.00 |
| Annual Tax Amount: | $2,336.00 (2024) |
| Lot Frontage: | 59.74 Metre |
| Lot Depth: | 72.54 Metre |
| Lot Size: | 4327.0 Square Metres |
| Building Width: | 9.24 Metre |
| Building Depth: | 7.55 Metre |
| No. of Parking Spaces: | 6 |
| Built in: | 1915 |
| Bedrooms: | 3 |
| Bathrooms (Total): | 2 |
| Zoning: | AGR, RESI |
| Driveway: | Asphalt |
| Kitchen Cabinets: | Wood |
| Water Supply: | Shallow well |
| Heating Energy: | Electricity |
| Equipment/Services: | Central vacuum cleaner system installation |
| Windows: | PVC |
| Foundation: | Poured concrete , Stone |
| Fireplace-Stove: | Wood fireplace |
| Garage: | Attached |
| Distinctive Features: | No rear neighbours |
| Renovations: | Fenestration |
| Siding: | Brick |
| Bathroom: | Whirlpool bath , Separate shower |
| Basement: | Low (less than 6 feet) , Unfinished , Crawl space |
| Parking: | Driveway , Garage |
| Sewage System: | Disposal field , Septic tank |
| Lot: | Landscaped |
| Roofing: | Asphalt shingles |
| Topography: | Flat |
| View: | View of the mountain |
| Electricity : | $1,456.00 |