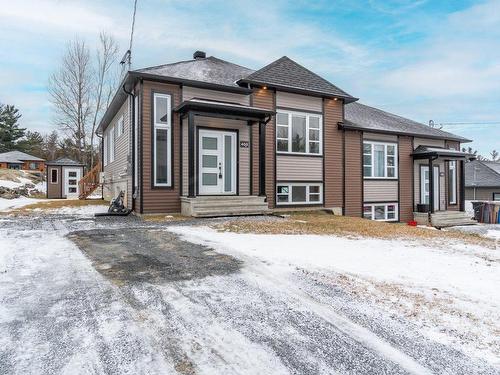








Phone: 819.820.8363
Fax:
819.562.5590

Phone: 819.820.8363
Fax:
819.562.5590
Mobile: 873.339.2105

1000
boul. Lionel-Groulx, bur. 202
Sherbrooke,
QC
J1L 0H5
Phone:
819.565.3000
Fax:
819.565.3003
evolution@royallepage.ca
| Neighbourhood: | Cookshire |
| Building Style: | Semi-detached |
| Lot Assessment: | $28,300.00 |
| Building Assessment: | $175,800.00 |
| Total Assessment: | $204,100.00 |
| Assessment Year: | 2023 |
| Municipal Tax: | $2,973.00 |
| School Tax: | $139.00 |
| Annual Tax Amount: | $3,112.00 (2023) |
| Lot Frontage: | 48.8 Feet |
| Lot Depth: | 108.4 Feet |
| Lot Size: | 4837.3 Square Feet |
| No. of Parking Spaces: | 2 |
| Built in: | 2021 |
| Bedrooms: | 2 |
| Bathrooms (Total): | 1 |
| Zoning: | RESI |
| Driveway: | Unpaved |
| Kitchen Cabinets: | Melamine |
| Heating System: | Electric baseboard units |
| Water Supply: | Municipality |
| Heating Energy: | Electricity |
| Equipment/Services: | Air exchange system , Wall-mounted heat pump |
| Windows: | PVC |
| Foundation: | Poured concrete |
| Siding: | Vinyl |
| Bathroom: | Separate shower |
| Basement: | 6 feet and more , Partially finished |
| Parking: | Driveway |
| Sewage System: | Municipality |
| Window Type: | Sliding , Casement |
| Topography: | Sloped |