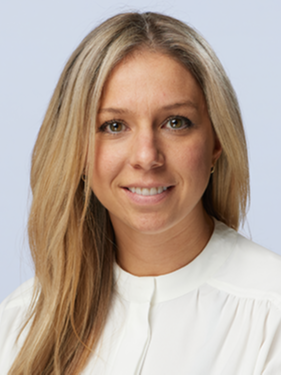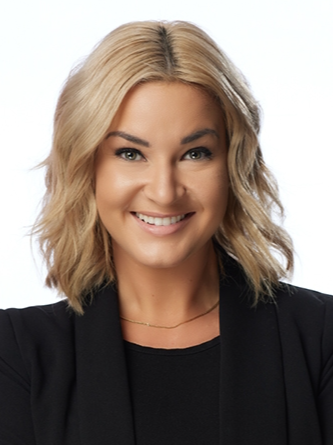








Phone: 819.565.3000
Fax:
819.565.3003

Phone: 819.565.3000
Fax:
819.565.3003
Mobile: 873.662.3099

1000
boul. Lionel-Groulx, bur. 202
Sherbrooke,
QC
J1L 0H5
Phone:
819.565.3000
Fax:
819.565.3003
evolution@royallepage.ca
| Building Style: | Detached |
| Lot Assessment: | $74,000.00 |
| Building Assessment: | $277,700.00 |
| Total Assessment: | $351,700.00 |
| Assessment Year: | 2025 |
| Municipal Tax: | $3,204.00 |
| School Tax: | $194.00 |
| Annual Tax Amount: | $3,398.00 (2025) |
| Lot Frontage: | 21.12 Metre |
| Lot Depth: | 54.77 Metre |
| Lot Size: | 1127.8 Square Metres |
| Building Width: | 8.68 Metre |
| Building Depth: | 12.94 Metre |
| No. of Parking Spaces: | 9 |
| Water Body Name: | Lac Lyster |
| Built in: | 1987 |
| Bedrooms: | 3 |
| Bathrooms (Total): | 1 |
| Zoning: | RESI, VILG |
| Driveway: | Asphalt |
| Kitchen Cabinets: | Wood |
| Heating System: | Forced air |
| Water Supply: | Artesian well |
| Heating Energy: | Electricity |
| Equipment/Services: | Central vacuum cleaner system installation , Central air conditioning , Electric garage door opener , Central heat pump |
| Windows: | PVC |
| Foundation: | Poured concrete |
| Garage: | Heated , Detached , Double width or more , Built-in |
| Distinctive Features: | No rear neighbours , Resort/Cottage |
| Proximity: | Other , Park , Bicycle path , Cross-country skiing |
| Restrictions/Permissions: | Short-term rentals allowed |
| Siding: | Vinyl |
| Basement: | 6 feet and more , Outdoor entrance , Unfinished |
| Parking: | Driveway , Garage |
| Sewage System: | Municipality |
| Lot: | Bordered by hedges |
| Window Type: | Sliding |
| Roofing: | Sheet metal |
| View: | View of the water , View of the mountain , Panoramic |