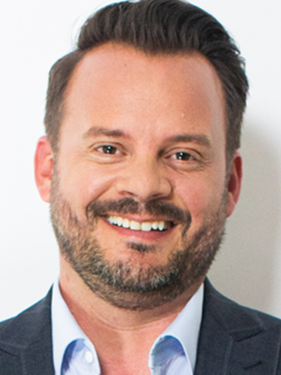








Phone: 819.820.8363
Fax:
819.562.5590

Phone: 819.820.8363
Fax:
819.565.3003
Mobile: 438.867.0322

1000
boul. Lionel-Groulx, bur. 202
Sherbrooke,
QC
J1L 0H5
Phone:
819.565.3000
Fax:
819.565.3003
evolution@royallepage.ca
| Building Style: | Detached |
| Condo Fees: | $395.00 Monthly |
| Building Assessment: | $490,000.00 |
| Total Assessment: | $490,000.00 |
| Assessment Year: | 2025 |
| Municipal Tax: | $2,851.00 |
| School Tax: | $344.00 |
| Annual Tax Amount: | $3,195.00 (2025) |
| Building Width: | 8.23 Metre |
| Building Depth: | 9.92 Metre |
| No. of Parking Spaces: | 1 |
| Floor Space (approx): | 80.0 Square Metres |
| Water Body Name: | Rivière de la Tortue |
| Built in: | 2021 |
| Bedrooms: | 3 |
| Bathrooms (Total): | 1 |
| Zoning: | RESI |
| Water (access): | Access , Other - Turtle River |
| Driveway: | Asphalt |
| Kitchen Cabinets: | Melamine |
| Heating System: | Electric baseboard units |
| Building amenity and common areas: | Common areas , Elevator , Balcony/terrace , Garbage chute , Yard , Fitness room , Outdoor pool , Roof terrace |
| Water Supply: | Municipality |
| Heating Energy: | Electricity |
| Equipment/Services: | Private balcony , Air exchange system , Sprinklers , Wall-mounted heat pump |
| Garage: | Heated , Built-in |
| Pool: | Heated , Inground |
| Proximity: | Highway , Park , Bicycle path , Elementary school , High school , Public transportation |
| Parking: | Garage |
| Sewage System: | Municipality |
| View: | View of the city |
| Electricity : | $570.00 |